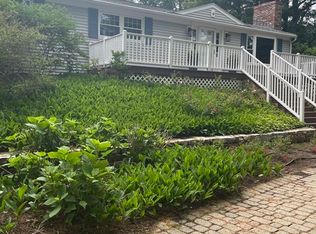Sold for $735,000
$735,000
19 Old Oyster Road, Cotuit, MA 02635
3beds
1,448sqft
Single Family Residence
Built in 1974
0.48 Acres Lot
$763,900 Zestimate®
$508/sqft
$3,349 Estimated rent
Home value
$763,900
$718,000 - $810,000
$3,349/mo
Zestimate® history
Loading...
Owner options
Explore your selling options
What's special
*** Open House Cancelled*** One story home located in the heart of the Seaside Village of Cotuit. Enjoy morning coffee on your large front porch. After a day at the beach or boating, BBQ on your backyard patio. This home is close to several saltwater beaches and a short stroll to the village docks, the Kettle Ho! restaurant, Lowell Park, home to Cape Cod Baseball League Team ''The Kettleers'', and library. This charming home features 3 bedrooms, gleaming hardwood floors, stainless steel appliances and stone counters in kitchen. Open concept living area with lots of light, wood ceiling beams and opportunity to create your living area to suit your preferences. Lovely four season sunroom with wood ceiling and tile floor leads to charming patio and flat backyard. Primary Bedroom has private updated bath. Firebox and chimney were rebuilt 2019. Roof is architectural shingles, installed 2012. Lightly lived in home. Sellers prefer to sell turn key. Taxes may vary depending on occupancy. Information deemed accurate & Buyer/ Buyer agent to verify all within.
Zillow last checked: 8 hours ago
Listing updated: August 30, 2024 at 09:58pm
Listed by:
Ginny E Guimond 774-238-0027,
William Raveis Real Estate & Home Services
Bought with:
David J Hendrick, 126273
Bell One Real Estate
Source: CCIMLS,MLS#: 22302618
Facts & features
Interior
Bedrooms & bathrooms
- Bedrooms: 3
- Bathrooms: 2
- Full bathrooms: 2
- Main level bathrooms: 2
Primary bedroom
- Description: Flooring: Wood
- Features: Closet
- Level: First
Bedroom 2
- Description: Flooring: Wood
- Features: Bedroom 2, Closet
- Level: First
Bedroom 3
- Description: Flooring: Wood
- Features: Bedroom 3, Closet
- Level: First
Primary bathroom
- Features: Private Full Bath
Kitchen
- Description: Countertop(s): Granite
- Level: First
Living room
- Description: Fireplace(s): Wood Burning
- Level: First
Heating
- Has Heating (Unspecified Type)
Cooling
- Central Air
Appliances
- Included: Dishwasher, Refrigerator, Electric Water Heater
Features
- Flooring: Hardwood, Tile
- Basement: Full,Interior Entry
- Number of fireplaces: 1
- Fireplace features: Wood Burning
Interior area
- Total structure area: 1,448
- Total interior livable area: 1,448 sqft
Property
Parking
- Total spaces: 2
- Parking features: Basement
- Garage spaces: 2
Features
- Stories: 1
- Exterior features: Private Yard, Underground Sprinkler
Lot
- Size: 0.48 Acres
- Features: Conservation Area, House of Worship, Shopping, Medical Facility, Marina, In Town Location, South of Route 28
Details
- Parcel number: 020017
- Zoning: RF
- Special conditions: Estate Sale
Construction
Type & style
- Home type: SingleFamily
- Property subtype: Single Family Residence
Materials
- Foundation: Concrete Perimeter, Poured
- Roof: Asphalt
Condition
- Actual
- New construction: No
- Year built: 1974
Utilities & green energy
- Sewer: Septic Tank
Community & neighborhood
Community
- Community features: Marina, Golf
Location
- Region: Cotuit
Other
Other facts
- Listing terms: Cash
- Road surface type: Paved
Price history
| Date | Event | Price |
|---|---|---|
| 8/4/2023 | Sold | $735,000+5.2%$508/sqft |
Source: | ||
| 6/30/2023 | Pending sale | $699,000$483/sqft |
Source: | ||
| 6/28/2023 | Listed for sale | $699,000+466%$483/sqft |
Source: | ||
| 1/31/1995 | Sold | $123,500$85/sqft |
Source: Public Record Report a problem | ||
Public tax history
| Year | Property taxes | Tax assessment |
|---|---|---|
| 2025 | $4,864 +6.6% | $582,500 +0.6% |
| 2024 | $4,562 +7% | $578,900 +13.7% |
| 2023 | $4,263 +1.7% | $509,300 +25.7% |
Find assessor info on the county website
Neighborhood: Cotuit
Nearby schools
GreatSchools rating
- 3/10Barnstable United Elementary SchoolGrades: 4-5Distance: 3.8 mi
- 4/10Barnstable High SchoolGrades: 8-12Distance: 6.6 mi
- 7/10West Villages Elementary SchoolGrades: K-3Distance: 3.9 mi
Schools provided by the listing agent
- District: Barnstable
Source: CCIMLS. This data may not be complete. We recommend contacting the local school district to confirm school assignments for this home.
Get a cash offer in 3 minutes
Find out how much your home could sell for in as little as 3 minutes with a no-obligation cash offer.
Estimated market value$763,900
Get a cash offer in 3 minutes
Find out how much your home could sell for in as little as 3 minutes with a no-obligation cash offer.
Estimated market value
$763,900
