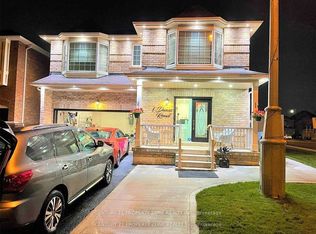Sold for $1,130,000 on 07/30/25
C$1,130,000
19 Owens Rd, Brampton, ON L6X 0S1
4beds
2,541sqft
Single Family Residence, Residential
Built in 2009
3,500.2 Square Feet Lot
$-- Zestimate®
C$445/sqft
C$3,441 Estimated rent
Home value
Not available
Estimated sales range
Not available
$3,441/mo
Loading...
Owner options
Explore your selling options
What's special
Tucked into a quiet street in the Spring Valley subdivision of Brampton’s Credit Valley neighbourhood, 19 Owens Road is a spacious 4-bedroom, 4.5-bath detached home offering over 2,500 sq. ft. above grade plus a builder-finished basement. Built by The Conservatory Group, this one-owner home impresses with generously sized rooms, a separate family room with a gas fireplace, a formal living/dining space, and a large eat-in kitchen with quartz counters, stainless steel appliances, and a walk-out to the backyard. Upstairs, you'll find four spacious bedrooms with direct bathroom access, including a substantial primary suite with a walk-in closet and 5-piece ensuite. The second bedroom has its ensuite too, ideal for guests or in-laws. Located just minutes from Eldorado Park, Lionshead Golf and Country Club, and the Mount Pleasant GO Station, this home offers unmatched convenience in a family-friendly setting. Freshly painted with refinished kitchen cabinets in 2025, it’s truly move-in ready. Welcome home.
Zillow last checked: 8 hours ago
Listing updated: August 21, 2025 at 11:47am
Listed by:
Ariel Kormendy, Salesperson,
Century 21 Miller Real Estate Ltd.,
Adrian Trott, Salesperson,
Century 21 Miller Real Estate Ltd.
Source: ITSO,MLS®#: 40717414Originating MLS®#: Cornerstone Association of REALTORS®
Facts & features
Interior
Bedrooms & bathrooms
- Bedrooms: 4
- Bathrooms: 5
- Full bathrooms: 4
- 1/2 bathrooms: 1
- Main level bathrooms: 1
Bedroom
- Level: Second
Bedroom
- Level: Second
Other
- Features: Ensuite, Walk-in Closet
- Level: Second
Bedroom
- Features: Ensuite
- Level: Second
Bathroom
- Features: 2-Piece
- Level: Main
Bathroom
- Features: 4-Piece, Ensuite
- Level: Second
Bathroom
- Features: 4-Piece
- Level: Second
Bathroom
- Features: 4-Piece
- Level: Basement
Other
- Features: 4-Piece, Ensuite
- Level: Second
Den
- Level: Basement
Dining room
- Level: Main
Family room
- Features: Fireplace
- Level: Main
Kitchen
- Level: Main
Laundry
- Level: Main
Living room
- Level: Main
Recreation room
- Level: Basement
Storage
- Level: Basement
Utility room
- Level: Basement
Heating
- Forced Air, Natural Gas
Cooling
- Central Air
Appliances
- Included: Built-in Microwave, Dishwasher, Dryer, Refrigerator, Stove, Washer
- Laundry: Main Level
Features
- Auto Garage Door Remote(s)
- Basement: Full,Partially Finished
- Has fireplace: Yes
- Fireplace features: Family Room, Gas
Interior area
- Total structure area: 2,541
- Total interior livable area: 2,541 sqft
- Finished area above ground: 2,541
Property
Parking
- Total spaces: 4
- Parking features: Attached Garage, Private Drive Double Wide
- Attached garage spaces: 2
- Uncovered spaces: 2
Features
- Frontage type: South
- Frontage length: 39.43
Lot
- Size: 3,500 sqft
- Dimensions: 39.43 x 88.77
- Features: Urban, Park, Place of Worship, Schools
Details
- Parcel number: 140943274
- Zoning: R1D-1303
Construction
Type & style
- Home type: SingleFamily
- Architectural style: Two Story
- Property subtype: Single Family Residence, Residential
Materials
- Brick, Stone
- Foundation: Poured Concrete
- Roof: Shingle
Condition
- 16-30 Years
- New construction: No
- Year built: 2009
Utilities & green energy
- Sewer: Sewer (Municipal)
- Water: Municipal
Community & neighborhood
Location
- Region: Brampton
Price history
| Date | Event | Price |
|---|---|---|
| 7/30/2025 | Sold | C$1,130,000C$445/sqft |
Source: ITSO #40717414 Report a problem | ||
Public tax history
Tax history is unavailable.
Neighborhood: Credit Valley
Nearby schools
GreatSchools rating
No schools nearby
We couldn't find any schools near this home.


