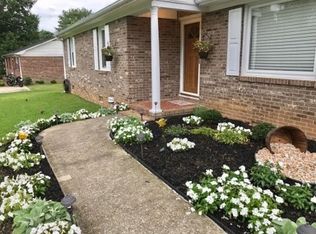Sold for $280,000
$280,000
19 Owens Rd, Taylors, SC 29687
3beds
1,422sqft
Single Family Residence
Built in 1970
0.25 Acres Lot
$280,800 Zestimate®
$197/sqft
$1,761 Estimated rent
Home value
$280,800
$267,000 - $295,000
$1,761/mo
Zestimate® history
Loading...
Owner options
Explore your selling options
What's special
Welcome to this beautifully maintained 3-bedroom, 1.5-bath brick ranch, offering 1,350 square feet of comfortable living space on a level, private lot. Built in 1970 and thoughtfully updated, this home is full of timeless charm and modern conveniences.
Step inside to find newly finished hardwood floors that flow throughout the main living areas. The eat-in kitchen, complete with all appliances, boasts a large pantry and opens to a formal dining room—perfect for gatherings and everyday living. The spacious laundry room adds extra convenience, while the walk-in master closet offers ample storage.
Enjoy your own outdoor retreat with a screened-in porch and a manicured, fenced-in backyard—ideal for entertaining or relaxing in privacy. The level lot is easy to maintain and includes a lush lawn with mature landscaping. There is also a covered carport at the back of the property.
Additional highlights include a brand-new roof (2024), a large laundry room, and a true move-in ready condition. Don’t miss your chance to own this lovingly cared-for home—schedule your showing today!
Zillow last checked: 8 hours ago
Listing updated: August 28, 2025 at 08:36am
Listed by:
Casey Shugart 864-940-2539,
Adly Group Realty
Bought with:
Adair Senn, 25984
BHHS C Dan Joyner - Woodruff
Source: WUMLS,MLS#: 20290983 Originating MLS: Western Upstate Association of Realtors
Originating MLS: Western Upstate Association of Realtors
Facts & features
Interior
Bedrooms & bathrooms
- Bedrooms: 3
- Bathrooms: 2
- Full bathrooms: 1
- 1/2 bathrooms: 1
- Main level bathrooms: 1
- Main level bedrooms: 3
Primary bedroom
- Level: Main
- Dimensions: 14x11
Bedroom 2
- Level: Main
- Dimensions: 12x11
Bedroom 3
- Level: Main
- Dimensions: 10x11
Bathroom
- Level: Main
- Dimensions: 9x7
Dining room
- Level: Main
- Dimensions: 15x12
Kitchen
- Level: Main
- Dimensions: 12x11
Laundry
- Level: Main
- Dimensions: 12x8
Living room
- Level: Main
- Dimensions: 16x12
Heating
- Central, Electric
Cooling
- Central Air, Electric
Appliances
- Included: Dishwasher, Electric Oven, Electric Range, Refrigerator, Plumbed For Ice Maker
- Laundry: Washer Hookup, Electric Dryer Hookup
Features
- Ceiling Fan(s), Laminate Countertop, Main Level Primary, Pull Down Attic Stairs, Smooth Ceilings, Cable TV, Walk-In Closet(s), Window Treatments, Breakfast Area
- Flooring: Hardwood, Laminate, Tile
- Windows: Blinds
- Basement: None,Crawl Space
Interior area
- Total structure area: 1,350
- Total interior livable area: 1,422 sqft
- Finished area above ground: 1,422
- Finished area below ground: 0
Property
Parking
- Total spaces: 1
- Parking features: Attached, Garage, Driveway, Garage Door Opener
- Attached garage spaces: 1
Features
- Levels: One
- Stories: 1
- Patio & porch: Patio, Porch, Screened
- Exterior features: Fence, Patio
- Fencing: Yard Fenced
Lot
- Size: 0.25 Acres
- Features: Level, Not In Subdivision, Outside City Limits
Details
- Parcel number: 032.0002040.00
Construction
Type & style
- Home type: SingleFamily
- Architectural style: Ranch
- Property subtype: Single Family Residence
Materials
- Brick
- Foundation: Crawlspace
- Roof: Architectural,Shingle
Condition
- Year built: 1970
Utilities & green energy
- Sewer: Private Sewer
- Water: Public
- Utilities for property: Cable Available
Community & neighborhood
Location
- Region: Taylors
Other
Other facts
- Listing agreement: Exclusive Right To Sell
Price history
| Date | Event | Price |
|---|---|---|
| 8/28/2025 | Sold | $280,000+5.7%$197/sqft |
Source: | ||
| 8/4/2025 | Contingent | $264,900$186/sqft |
Source: | ||
| 8/2/2025 | Listed for sale | $264,900+121.7%$186/sqft |
Source: | ||
| 4/28/2006 | Sold | $119,500$84/sqft |
Source: Public Record Report a problem | ||
Public tax history
| Year | Property taxes | Tax assessment |
|---|---|---|
| 2024 | $424 | $98,790 |
| 2023 | -- | $98,790 |
| 2022 | $394 -13.1% | $98,790 |
Find assessor info on the county website
Neighborhood: 29687
Nearby schools
GreatSchools rating
- 9/10Brook Glenn Elementary SchoolGrades: PK-5Distance: 0.6 mi
- 8/10Northwood Middle SchoolGrades: 6-8Distance: 0.7 mi
- 8/10Eastside High SchoolGrades: 9-12Distance: 1.1 mi
Schools provided by the listing agent
- Elementary: Brook Glenn Elementary
- Middle: North Wood Middle
- High: Wade Hampton High
Source: WUMLS. This data may not be complete. We recommend contacting the local school district to confirm school assignments for this home.
Get a cash offer in 3 minutes
Find out how much your home could sell for in as little as 3 minutes with a no-obligation cash offer.
Estimated market value
$280,800
