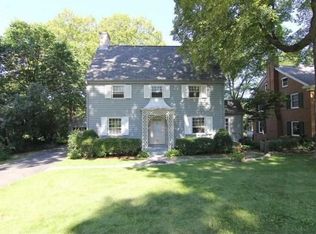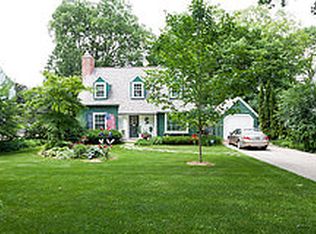Closed
$1,600,000
19 Paget Road, Madison, WI 53704
5beds
4,086sqft
Single Family Residence
Built in 1940
0.28 Acres Lot
$1,606,800 Zestimate®
$392/sqft
$3,968 Estimated rent
Home value
$1,606,800
$1.53M - $1.69M
$3,968/mo
Zestimate® history
Loading...
Owner options
Explore your selling options
What's special
Lake Mendota just a block away in highly sought after Maple Bluff with MBCC privileges and lake access. Beautifully updated 5 bedroom home with 3 full baths + 2 half baths. Gourmet kitchen with Sub-Zero, Wolf + Bosch appliances, quartzite counters + amazing walk-in butlers pantry. Hardwood floors throughout. Expansive primary suite offers 2 walk-in closets, spa-like bath with double vanities, frameless glass shower + lake view. Finished LL features kitchenette, gas FP, 1/2 bath + ample storage. Screened porch leads to fabulous new (2025) patio with gas fire features, outdoor kitchen, grill, TV + lighting all overlooking majestic fenced yard. Amazing outdoor oasis ideal for game days, quiet evenings and all around great entertaining!
Zillow last checked: 8 hours ago
Listing updated: January 30, 2026 at 06:03am
Listed by:
Lori Murphy 608-347-2281,
Sprinkman Real Estate,
Shelly Sprinkman 608-220-1453,
Sprinkman Real Estate
Bought with:
Lori Murphy
Source: WIREX MLS,MLS#: 2006940 Originating MLS: South Central Wisconsin MLS
Originating MLS: South Central Wisconsin MLS
Facts & features
Interior
Bedrooms & bathrooms
- Bedrooms: 5
- Bathrooms: 4
- Full bathrooms: 3
- 1/2 bathrooms: 2
Primary bedroom
- Level: Upper
- Area: 425
- Dimensions: 17 x 25
Bedroom 2
- Level: Upper
- Area: 195
- Dimensions: 13 x 15
Bedroom 3
- Level: Upper
- Area: 195
- Dimensions: 13 x 15
Bedroom 4
- Level: Upper
- Area: 121
- Dimensions: 11 x 11
Bedroom 5
- Level: Upper
- Area: 121
- Dimensions: 11 x 11
Bathroom
- Features: At least 1 Tub, Master Bedroom Bath: Full, Master Bedroom Bath, Master Bedroom Bath: Walk-In Shower, Master Bedroom Bath: Tub/No Shower
Dining room
- Level: Main
- Area: 150
- Dimensions: 10 x 15
Family room
- Level: Main
- Area: 195
- Dimensions: 13 x 15
Kitchen
- Level: Main
- Area: 209
- Dimensions: 11 x 19
Living room
- Level: Main
- Area: 195
- Dimensions: 13 x 15
Heating
- Natural Gas, Radiant
Cooling
- Central Air
Appliances
- Included: Range/Oven, Refrigerator, Dishwasher, Microwave, Disposal, Water Softener
Features
- Breakfast Bar, Pantry, Kitchen Island
- Flooring: Wood or Sim.Wood Floors
- Basement: Full,Finished
Interior area
- Total structure area: 4,086
- Total interior livable area: 4,086 sqft
- Finished area above ground: 2,967
- Finished area below ground: 1,119
Property
Parking
- Total spaces: 2
- Parking features: 2 Car, Attached, Garage Door Opener
- Attached garage spaces: 2
Features
- Levels: Two
- Stories: 2
- Patio & porch: Patio
- Fencing: Fenced Yard
- Waterfront features: Deeded Access-No Frontage, Deeded Water Access, Lake
Lot
- Size: 0.28 Acres
- Features: Wooded
Details
- Parcel number: 070912164962
- Zoning: RES
- Special conditions: Arms Length
Construction
Type & style
- Home type: SingleFamily
- Architectural style: Colonial
- Property subtype: Single Family Residence
Materials
- Brick, Stone
Condition
- 21+ Years
- New construction: No
- Year built: 1940
Utilities & green energy
- Sewer: Public Sewer
- Water: Public
Community & neighborhood
Location
- Region: Madison
- Subdivision: Fuller's Woods
- Municipality: Maple Bluff
Price history
| Date | Event | Price |
|---|---|---|
| 1/29/2026 | Sold | $1,600,000-5.6%$392/sqft |
Source: | ||
| 1/15/2026 | Pending sale | $1,695,000$415/sqft |
Source: | ||
| 1/15/2026 | Listing removed | $1,695,000$415/sqft |
Source: | ||
| 1/5/2026 | Contingent | $1,695,000$415/sqft |
Source: | ||
| 10/2/2025 | Price change | $1,695,000-5.6%$415/sqft |
Source: | ||
Public tax history
| Year | Property taxes | Tax assessment |
|---|---|---|
| 2024 | $18,226 +2.9% | $802,300 |
| 2023 | $17,710 +12.2% | $802,300 |
| 2022 | $15,785 +2.5% | $802,300 +4.4% |
Find assessor info on the county website
Neighborhood: 53704
Nearby schools
GreatSchools rating
- 4/10Lake View Elementary SchoolGrades: K-5Distance: 2.5 mi
- 2/10Sherman Middle SchoolGrades: 6-8Distance: 1.3 mi
- 8/10East High SchoolGrades: 9-12Distance: 0.7 mi
Schools provided by the listing agent
- Elementary: Lakeview
- Middle: Sherman
- High: East
- District: Madison
Source: WIREX MLS. This data may not be complete. We recommend contacting the local school district to confirm school assignments for this home.

Get pre-qualified for a loan
At Zillow Home Loans, we can pre-qualify you in as little as 5 minutes with no impact to your credit score.An equal housing lender. NMLS #10287.

