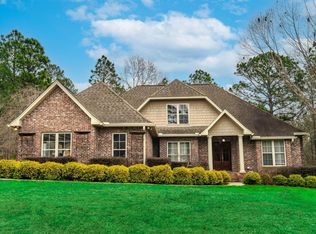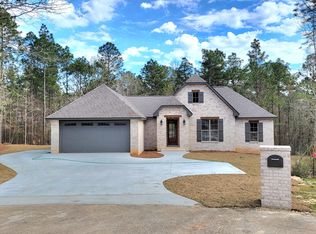Sold
Price Unknown
19 Parker Rdg, Petal, MS 39465
4beds
2,700sqft
Single Family Residence, Residential
Built in 2008
0.84 Acres Lot
$370,500 Zestimate®
$--/sqft
$2,336 Estimated rent
Home value
$370,500
$319,000 - $430,000
$2,336/mo
Zestimate® history
Loading...
Owner options
Explore your selling options
What's special
Absolutely remarkable & impeccably maintained home in the Petal School District. NEW ROOF installed recently. Nestled on the handiest cul-de-sac street of North Fork S/D, this 4-bedroom, 3-bath PLUS office/sunroom will impress with its comfortable living spaces and finishes including hardwood & laminate floors, granite kitchen counters, oversized laundry with butler's pantry, formal & informal dining rooms, and a grand upstairs suite with private bath, built-in desk, and double closets. Downstairs are the large primary suite with en suite bath complete with separate shower, tub, and large walk-in closet. Private back yard with workshop and expansive fiberglass back deck that runs the length of most of the house. Gas is on-site at property (gas hot water/heat).
Zillow last checked: 8 hours ago
Listing updated: December 12, 2025 at 10:41am
Listed by:
Adam P. Watkins 601-545-3900,
The All-Star Team Inc
Bought with:
Kati McClendon, S-54581
The All-Star Team Inc
Source: HSMLS,MLS#: 142985
Facts & features
Interior
Bedrooms & bathrooms
- Bedrooms: 4
- Bathrooms: 3
- Full bathrooms: 3
Bedroom 1
- Description: Tray ceiling, crown molding, spacious
- Level: Main
Bedroom 2
- Description: Crown molding, ceiling fan, neutral colors
- Level: Main
Bedroom 3
- Description: Crown molding, ceiling fan, neutral colors
- Level: Main
Bedroom 4
- Description: Carpet, crown molding, ceiling fan, neutral colors
- Level: Upper
Bathroom 1
- Description: Ceramic tile, dual vanities, tub plus separate shower
- Level: Main
Bathroom 2
- Description: Ceramic tile, tub/shower combo
- Level: Main
Bathroom 3
- Description: Pedestal sink, shower
- Level: Upper
Breakfast
- Description: Off kitchen, tile floors, chandelier
- Level: Main
Dining room
- Description: Crown molding, chandelier, neutral colors
- Level: Main
Great room
- Description: Fireplace, crown molding, ceiling fan, neutral colors
- Level: Main
Kitchen
- Description: Granite counters, stainless steel appliances, tile floors
- Level: Main
Office
- Description: Sunroom/office, ceiling fan, back yard views
- Level: Main
Utility room
- Description: Off kitchen, built-in cabinets, granite counters
- Level: Main
Cooling
- Electric, Central Air
Features
- Soaking Tub, Ceiling Fan(s), Step-Up Ceilings, Walk-In Closet(s), Fireplace, High Ceilings, Granite Counters
- Flooring: Wood, Laminate, Ceramic Tile, Carpet
- Windows: Thermopane Windows
- Number of fireplaces: 1
Interior area
- Total structure area: 2,700
- Total interior livable area: 2,700 sqft
Property
Features
- Levels: One and One Half
- Stories: 1
- Patio & porch: Covered, Front Porch, Rear Porch, Deck
Lot
- Size: 0.84 Acres
- Dimensions: .84 acre MOL
- Features: Gentle Sloping, Subdivision
Details
- Additional structures: Shed(s), Workshop
- Parcel number: 1004W0102900
- Zoning description: Residential
Construction
Type & style
- Home type: SingleFamily
- Property subtype: Single Family Residence, Residential
Materials
- Brick Veneer
- Foundation: Slab
- Roof: Architectural
Condition
- Year built: 2008
Utilities & green energy
- Sewer: Private Sewer
- Water: Community Water
Community & neighborhood
Location
- Region: Petal
- Subdivision: North Fork
Price history
| Date | Event | Price |
|---|---|---|
| 12/12/2025 | Sold | -- |
Source: | ||
| 11/10/2025 | Contingent | $375,000$139/sqft |
Source: | ||
| 10/21/2025 | Price change | $375,000-2.6%$139/sqft |
Source: | ||
| 8/31/2025 | Price change | $385,000-2.5%$143/sqft |
Source: | ||
| 6/19/2025 | Listed for sale | $395,000+52.2%$146/sqft |
Source: | ||
Public tax history
| Year | Property taxes | Tax assessment |
|---|---|---|
| 2024 | $2,357 +7.9% | $20,176 |
| 2023 | $2,185 -3.1% | $20,176 |
| 2022 | $2,255 -5.2% | $20,176 -4% |
Find assessor info on the county website
Neighborhood: 39465
Nearby schools
GreatSchools rating
- 9/10Petal Primary SchoolGrades: PK-2Distance: 5.4 mi
- 9/10Petal Middle SchoolGrades: 7-8Distance: 5.2 mi
- 10/10Petal High SchoolGrades: 9-12Distance: 5.8 mi

