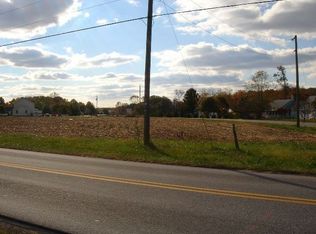Sold for $351,000
$351,000
19 Pearsons Corner Rd, Hartly, DE 19953
3beds
1,440sqft
Single Family Residence
Built in 2016
1.2 Acres Lot
$391,500 Zestimate®
$244/sqft
$2,047 Estimated rent
Home value
$391,500
$372,000 - $411,000
$2,047/mo
Zestimate® history
Loading...
Owner options
Explore your selling options
What's special
New year, new house? You will not want to miss this one then. This 7 year old Cape Cod style ranch house is situated on 1.2 acres in the quiet country side of Hartly, located in the highly sought after Caesar Rodney School District. Far enough outside the hustle & bustle to enjoy the peacefulness of country living, but still just minutes from downtown Dover. This home has been meticulously maintained and has many features. When you enter through the front door you will notice the beautiful LVP flooring that runs throughout the home. The living room features a custom ceiling with recessed lighting and crown moldings. Through the living room is the dining area and kitchen. The kitchen features beautiful cabinetry, granite countertops, and stainless steel appliances. The oversized attached 2-car garage can also be accessed through the kitchen. Down the hall on the opposite side of the home are the 2 large guest bedrooms and master suite. The master suite comes complete with master bathroom and walk-in closet. The house is less than 7 years old and still feels new. The back yard is large enough to build a pole barn and would still leave room for a pool. Schedule your tours today as you will not want to miss this one!
Zillow last checked: 8 hours ago
Listing updated: April 03, 2023 at 01:13am
Listed by:
KYLE SALMON 302-382-0953,
Lester Realty
Bought with:
Rick Anibal, RA-0020893
RE/MAX 1st Choice - Middletown
Source: Bright MLS,MLS#: DEKT2016370
Facts & features
Interior
Bedrooms & bathrooms
- Bedrooms: 3
- Bathrooms: 2
- Full bathrooms: 2
- Main level bathrooms: 2
- Main level bedrooms: 3
Basement
- Area: 0
Heating
- Heat Pump, Electric
Cooling
- Central Air, Electric
Appliances
- Included: Dishwasher, Dryer, Exhaust Fan, Microwave, Oven/Range - Electric, Refrigerator, Stainless Steel Appliance(s), Washer, Water Heater, Electric Water Heater
- Laundry: Dryer In Unit, Main Level, Washer In Unit
Features
- Attic, Ceiling Fan(s), Combination Kitchen/Dining, Crown Molding, Dining Area, Entry Level Bedroom, Family Room Off Kitchen, Floor Plan - Traditional, Kitchen - Country, Kitchen - Table Space, Recessed Lighting, Walk-In Closet(s), Dry Wall
- Flooring: Luxury Vinyl
- Doors: Six Panel
- Has basement: No
- Has fireplace: No
Interior area
- Total structure area: 1,440
- Total interior livable area: 1,440 sqft
- Finished area above ground: 1,440
- Finished area below ground: 0
Property
Parking
- Total spaces: 12
- Parking features: Storage, Built In, Covered, Garage Faces Side, Garage Door Opener, Inside Entrance, Oversized, Crushed Stone, Gravel, Private, Secured, Driveway, Attached
- Attached garage spaces: 2
- Uncovered spaces: 10
Accessibility
- Accessibility features: Doors - Swing In, Accessible Entrance
Features
- Levels: One
- Stories: 1
- Patio & porch: Patio, Porch
- Pool features: None
- Frontage type: Road Frontage
Lot
- Size: 1.20 Acres
- Dimensions: 1.00 x 0.00
- Features: Cleared, Corner Lot, Front Yard, Not In Development, Open Lot, Private, Rear Yard, Rural, SideYard(s)
Details
- Additional structures: Above Grade, Below Grade
- Parcel number: WD0008300015404000
- Zoning: AC
- Special conditions: Standard
Construction
Type & style
- Home type: SingleFamily
- Architectural style: Ranch/Rambler,Cape Cod
- Property subtype: Single Family Residence
Materials
- Advanced Framing, Brick Front, Stick Built, Vinyl Siding
- Foundation: Block, Crawl Space
- Roof: Architectural Shingle,Pitched
Condition
- Excellent,Very Good
- New construction: No
- Year built: 2016
Utilities & green energy
- Sewer: Septic Exists
- Water: Well
- Utilities for property: Cable Available, Electricity Available, Phone Available, Cable
Community & neighborhood
Location
- Region: Hartly
- Subdivision: None Available
Other
Other facts
- Listing agreement: Exclusive Right To Sell
- Listing terms: Cash,Conventional,FHA,USDA Loan,VA Loan
- Ownership: Fee Simple
Price history
| Date | Event | Price |
|---|---|---|
| 3/31/2023 | Sold | $351,000+0.3%$244/sqft |
Source: | ||
| 1/7/2023 | Contingent | $350,000$243/sqft |
Source: | ||
| 1/4/2023 | Listed for sale | $350,000+38.3%$243/sqft |
Source: | ||
| 4/17/2020 | Sold | $253,000+743.3%$176/sqft |
Source: Public Record Report a problem | ||
| 12/8/2015 | Sold | $30,000$21/sqft |
Source: Public Record Report a problem | ||
Public tax history
| Year | Property taxes | Tax assessment |
|---|---|---|
| 2024 | $1,333 +29.8% | $331,300 +734.5% |
| 2023 | $1,027 +5.8% | $39,700 |
| 2022 | $971 +0.8% | $39,700 |
Find assessor info on the county website
Neighborhood: 19953
Nearby schools
GreatSchools rating
- 8/10Simpson (W.B.) Elementary SchoolGrades: 1-5Distance: 4.5 mi
- 3/10Fifer (Fred) Middle SchoolGrades: 6-8Distance: 4.5 mi
- 6/10Caesar Rodney High SchoolGrades: 9-12Distance: 5 mi
Schools provided by the listing agent
- Middle: Fred Fifer Iii
- High: Caesar Rodney
- District: Caesar Rodney
Source: Bright MLS. This data may not be complete. We recommend contacting the local school district to confirm school assignments for this home.
Get pre-qualified for a loan
At Zillow Home Loans, we can pre-qualify you in as little as 5 minutes with no impact to your credit score.An equal housing lender. NMLS #10287.
