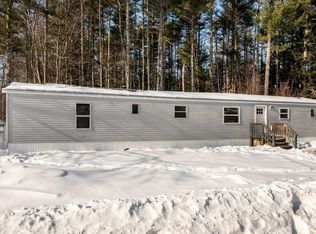Closed
Listed by:
The Zoeller Group,
KW Coastal and Lakes & Mountains Realty/Rochester 603-610-8560
Bought with: Keller Williams Realty-Metropolitan
$166,000
19 Pebblestone Lane, Rochester, NH 03867
3beds
924sqft
Manufactured Home
Built in 1985
-- sqft lot
$174,000 Zestimate®
$180/sqft
$1,950 Estimated rent
Home value
$174,000
$151,000 - $200,000
$1,950/mo
Zestimate® history
Loading...
Owner options
Explore your selling options
What's special
This well-maintained 3-bedroom, 2-bathroom mobile home in the Fieldstone Estates Cooperative community offers comfort, convenience, and modern updates. The open floor plan features a stylish kitchen with stainless steel appliances, plenty of counter space, and ample cabinetry, flowing seamlessly into the inviting living area—perfect for relaxing or entertaining. Each bedroom is bright and spacious, offering plenty of natural light and storage. Both bathrooms have been tastefully updated to provide a fresh, modern feel. The furnace has been replaced in the last year, ensuring efficient heating for added comfort. Outside, the fully fenced backyard offers privacy, making it a great space for pets, gardening, or enjoying the outdoors. A shed provides additional storage for tools and equipment. Conveniently located just minutes from town, this home offers easy access to shopping, dining, and everyday essentials while still providing a peaceful residential setting. Don’t miss the chance to make this wonderful home yours—schedule a showing today!
Zillow last checked: 8 hours ago
Listing updated: March 25, 2025 at 07:20am
Listed by:
The Zoeller Group,
KW Coastal and Lakes & Mountains Realty/Rochester 603-610-8560
Bought with:
Tess Crane-Stenslie
Keller Williams Realty-Metropolitan
Source: PrimeMLS,MLS#: 5030410
Facts & features
Interior
Bedrooms & bathrooms
- Bedrooms: 3
- Bathrooms: 2
- Full bathrooms: 1
- 3/4 bathrooms: 1
Heating
- Forced Air
Cooling
- None
Appliances
- Included: Dishwasher, Microwave, Gas Range, Refrigerator
- Laundry: Laundry Hook-ups
Features
- Ceiling Fan(s)
- Flooring: Carpet, Laminate
- Has basement: No
Interior area
- Total structure area: 924
- Total interior livable area: 924 sqft
- Finished area above ground: 924
- Finished area below ground: 0
Property
Parking
- Parking features: Paved
Features
- Levels: One
- Stories: 1
- Exterior features: Shed
- Fencing: Full
Lot
- Features: Level
Details
- Parcel number: RCHEM0112B0012L0055
- Zoning description: Res
Construction
Type & style
- Home type: MobileManufactured
- Property subtype: Manufactured Home
Materials
- Vinyl Siding
- Foundation: Pillar/Post/Pier
- Roof: Asphalt Shingle
Condition
- New construction: No
- Year built: 1985
Utilities & green energy
- Electric: Circuit Breakers
- Sewer: Public Sewer
- Utilities for property: Cable Available
Community & neighborhood
Location
- Region: Rochester
HOA & financial
Other financial information
- Additional fee information: Fee: $300
Other
Other facts
- Body type: Single Wide
Price history
| Date | Event | Price |
|---|---|---|
| 3/24/2025 | Sold | $166,000+7.1%$180/sqft |
Source: | ||
| 3/5/2025 | Contingent | $155,000$168/sqft |
Source: | ||
| 2/26/2025 | Listed for sale | $155,000+6.9%$168/sqft |
Source: | ||
| 1/26/2024 | Sold | $145,000-3.3%$157/sqft |
Source: | ||
| 1/1/2024 | Contingent | $149,900$162/sqft |
Source: | ||
Public tax history
| Year | Property taxes | Tax assessment |
|---|---|---|
| 2024 | $2,095 +47.2% | $141,100 +155.2% |
| 2023 | $1,423 +1.8% | $55,300 |
| 2022 | $1,398 +2.6% | $55,300 |
Find assessor info on the county website
Neighborhood: 03867
Nearby schools
GreatSchools rating
- 4/10Chamberlain Street SchoolGrades: K-5Distance: 1 mi
- 3/10Rochester Middle SchoolGrades: 6-8Distance: 2.2 mi
- NABud Carlson AcademyGrades: 9-12Distance: 0.7 mi
Schools provided by the listing agent
- Elementary: Chamberlain Street School
- Middle: Rochester Middle School
- High: Spaulding High School
- District: Rochester
Source: PrimeMLS. This data may not be complete. We recommend contacting the local school district to confirm school assignments for this home.
