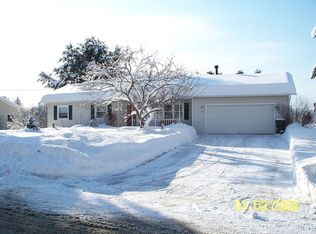Closed
Listed by:
Lucy Ferrada,
Heney Realtors - Element Real Estate (Montpelier) Phone:802-279-7735
Bought with: KW Vermont
$320,000
19 Phillips Road, Montpelier, VT 05602
3beds
1,232sqft
Ranch
Built in 1965
0.38 Acres Lot
$327,000 Zestimate®
$260/sqft
$2,460 Estimated rent
Home value
$327,000
$239,000 - $445,000
$2,460/mo
Zestimate® history
Loading...
Owner options
Explore your selling options
What's special
Welcome to 19 Phillips Rd. in Montpelier! In a desirable neighborhood just off Towne Hill Road, this classic 1965 ranch offers a well-designed layout and endless potential. Step inside to find a spacious kitchen that flows seamlessly into the dining area and open-concept living room—perfect for gatherings and everyday living. Down the hall, you’ll discover three comfortable bedrooms, including a primary suite with private bath. A breezeway off the kitchen provides direct access to the two-car garage and houses updated home systems for added convenience. Set on a beautiful corner lot, this home is bathed in natural light and surrounded by lush, established perennial gardens—a testament to years of care and a love of the outdoors. Stone paths and patios wind through the intentionally designed landscape, attracting birds and butterflies, while a vegetable garden hides behind a charming birch grove. In the back corner, a small vernal pond adds to the property’s natural beauty, making this a true retreat for nature lovers. With its classic mid-century charm and an unbeatable location, this home is ready for its next chapter. Bring your vision and restore it to its full glory! Don’t miss this wonderful opportunity—schedule your showing today.
Zillow last checked: 8 hours ago
Listing updated: August 22, 2025 at 12:16pm
Listed by:
Lucy Ferrada,
Heney Realtors - Element Real Estate (Montpelier) Phone:802-279-7735
Bought with:
Carlos Lopez
KW Vermont
Source: PrimeMLS,MLS#: 5033142
Facts & features
Interior
Bedrooms & bathrooms
- Bedrooms: 3
- Bathrooms: 2
- Full bathrooms: 1
- 3/4 bathrooms: 1
Heating
- Propane, Baseboard, Hot Water
Cooling
- None
Appliances
- Included: Dryer, Range Hood, Electric Range, Refrigerator, Washer, Propane Water Heater, Owned Water Heater, Tank Water Heater
- Laundry: 1st Floor Laundry
Features
- Flooring: Carpet, Vinyl
- Basement: Slab
Interior area
- Total structure area: 1,232
- Total interior livable area: 1,232 sqft
- Finished area above ground: 1,232
- Finished area below ground: 0
Property
Parking
- Total spaces: 2
- Parking features: Paved, Auto Open, Direct Entry, Driveway, Garage, Electric Vehicle Charging Station(s), Attached
- Garage spaces: 2
- Has uncovered spaces: Yes
Accessibility
- Accessibility features: 1st Floor Bedroom, 1st Floor Laundry
Features
- Levels: One
- Stories: 1
- Exterior features: Garden
- Frontage length: Road frontage: 275
Lot
- Size: 0.38 Acres
- Features: Corner Lot, Landscaped, Neighborhood
Details
- Parcel number: 40512610474
- Zoning description: Res
Construction
Type & style
- Home type: SingleFamily
- Architectural style: Ranch
- Property subtype: Ranch
Materials
- Wood Frame, Board and Batten Exterior, T1-11 Exterior
- Foundation: Concrete
- Roof: Asphalt Shingle
Condition
- New construction: No
- Year built: 1965
Utilities & green energy
- Electric: Circuit Breakers
- Sewer: Public Sewer
- Utilities for property: Cable Available, Phone Available
Community & neighborhood
Security
- Security features: Smoke Detector(s)
Location
- Region: Montpelier
Other
Other facts
- Road surface type: Paved
Price history
| Date | Event | Price |
|---|---|---|
| 8/21/2025 | Sold | $320,000-8.3%$260/sqft |
Source: | ||
| 3/22/2025 | Listed for sale | $349,000$283/sqft |
Source: | ||
Public tax history
| Year | Property taxes | Tax assessment |
|---|---|---|
| 2024 | -- | $271,900 |
| 2023 | -- | $271,900 +40.1% |
| 2022 | -- | $194,100 |
Find assessor info on the county website
Neighborhood: 05602
Nearby schools
GreatSchools rating
- 8/10Main Street SchoolGrades: 5-8Distance: 0.8 mi
- 9/10Montpelier High SchoolGrades: 9-12Distance: 1.7 mi
- NAUnion Elementary SchoolGrades: PK-4Distance: 0.9 mi
Schools provided by the listing agent
- Elementary: Union Elementary School
- Middle: Main Street Middle School
- High: Montpelier High School
- District: Montpelier School District
Source: PrimeMLS. This data may not be complete. We recommend contacting the local school district to confirm school assignments for this home.

Get pre-qualified for a loan
At Zillow Home Loans, we can pre-qualify you in as little as 5 minutes with no impact to your credit score.An equal housing lender. NMLS #10287.
