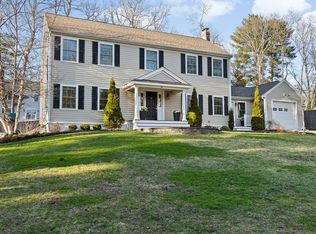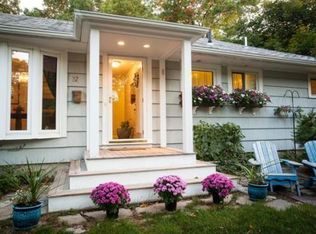LIBERTY POLE! Move right in to this beautiful home with six rooms and three bedrooms. The sun filled livingroom has large windows, fireplace, hardwood floors and is open to the dining area and kitchen. The kitchen area leads to your private deck and spacious backyard great for barbeques and family fun! Finished lower level offers extra living space for office, playroom or gym with direct access to the two car garage. Close to Derby St. shoppes, golf courses, restaurants, Rte. 3 and MBTA. Call today!
This property is off market, which means it's not currently listed for sale or rent on Zillow. This may be different from what's available on other websites or public sources.

