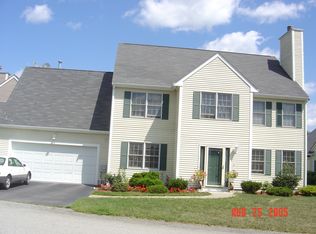Updated 4BR Cape located in a coveted "double cul-de-sac" corner of the desirable Homes at Swan Pond development near Walpole Center. Flexible layout with first floor Master (currently used as Guest Suite/Office) and plenty of room for entertaining with easy access from the kitchen to the stunning fenced-in backyard oasis complete with 2015 stone patio, fire pit and professionally landscaped grounds. Two oversized bedrooms upstairs and more storage than one could dream of complete this charming find only a ten minute walk to the commuter rail into Boston. EXTERIOR PAINTED in 2016 and NEW 30 YR ROOF installed in 2017. Freshly painted interior and new first floor baseboards just completed and ready for OPEN HOUSE 8/4/18 12-1:30. Offers, if any, are requested to be submitted as one PDF file by 12pm on MONDAY, August, 6, 2018.
This property is off market, which means it's not currently listed for sale or rent on Zillow. This may be different from what's available on other websites or public sources.
