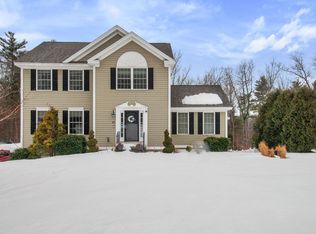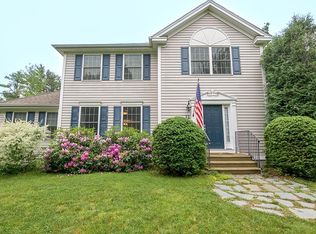This home boasts pride of ownership! Beautiful Colonial with 2 car garage under. Located in a subdivision with easy access to grocery shopping, gym, restaurants and minutes to exit 5 highway 101. Over 2000 square feet with fully finished walk out basement, full day light windows and access to the large level fenced in back yard. The interior features a large eat in kitchen with island that seats 4 and plenty of cabinets. Formal dining room to sit down to a family or romantic dinner. Large family room with vaulted ceilings and gas fireplace for the ambiance or those cold winter months. Washer/dryer room off kitchen. The second floor master bedroom has a full bath and walk in closet. Two other bedrooms and a second full bath. The house has many oversized almost floor to ceiling windows and 2 family room palladium windows to allow a lot of sunshine. The screened in porch off of the kitchen over looking the yard and tree line is just where you want to be on a nice summer day or evening as you bbq and relax. With extra storage in basement, central A/C and irrigation system completes this home and ready to make it your home.
This property is off market, which means it's not currently listed for sale or rent on Zillow. This may be different from what's available on other websites or public sources.

