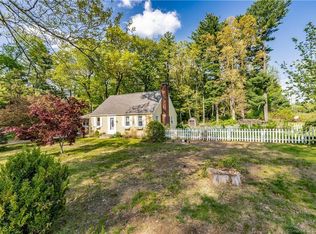Sold for $415,000 on 07/02/25
$415,000
19 Powder Hill Road, Enfield, CT 06082
3beds
2,072sqft
Single Family Residence
Built in 1956
1.3 Acres Lot
$425,500 Zestimate®
$200/sqft
$2,655 Estimated rent
Home value
$425,500
$387,000 - $468,000
$2,655/mo
Zestimate® history
Loading...
Owner options
Explore your selling options
What's special
Welcome to 19 Powder Hill Road - A Charming and Unique Cape Cod Style home on 1.3 Acres Don't miss this opportunity to own a truly unique home set on a picturesque 1.3-acre lot in a peaceful setting. This 3-bedroom, 2-bath home offers character, flexibility, and standout features inside and out. The main level includes a spacious living room with fireplace that open up to the second level loft, an eat-in kitchen, full bathroom, and two bedrooms. Upstairs, you'll find a large third bedroom, a remodeled second full bathroom, and an open loft that may be able to be enclosed for a fourth bedroom. The lower level offers a partially finished area with potential for a playroom, home gym, or additional living space. Outdoor features truly set this home apart. Enjoy a durable metal roof, welcoming country-style front porch, and a large barn with power-big enough to fit a firetruck!!! The attached two-car garage, deck with a hot tub, all overlooking a backyard with a custom chicken coop make this property the total package for someone looking to live in the "Country" while still being close to everything. This property offers the perfect combination of charm, utility, and rural appeal. A must-see for buyers seeking something special! All of this is located approximately .2 miles door to door to Collins Creamery!!!
Zillow last checked: 8 hours ago
Listing updated: July 03, 2025 at 07:40am
Listed by:
Daniel Richton 413-374-3955,
Teamwork Realty Group 413-203-6233
Bought with:
Nick R. Gelfand, REB.0757716
NRG Real Estate Services, Inc.
Source: Smart MLS,MLS#: 24093236
Facts & features
Interior
Bedrooms & bathrooms
- Bedrooms: 3
- Bathrooms: 2
- Full bathrooms: 2
Primary bedroom
- Features: Ceiling Fan(s), Hardwood Floor
- Level: Main
Bedroom
- Features: Ceiling Fan(s), Hardwood Floor
- Level: Upper
Bedroom
- Features: Ceiling Fan(s), Hardwood Floor
- Level: Main
Dining room
- Level: Main
Family room
- Level: Lower
Kitchen
- Features: Breakfast Bar
- Level: Main
Living room
- Features: Cathedral Ceiling(s), Built-in Features, Ceiling Fan(s), Fireplace, Hardwood Floor
- Level: Main
Loft
- Features: Hardwood Floor
- Level: Upper
Heating
- Hot Water, Oil
Cooling
- Window Unit(s)
Appliances
- Included: Electric Cooktop, Refrigerator, Dishwasher, Washer, Dryer, Water Heater
Features
- Central Vacuum
- Basement: Full,Partially Finished
- Attic: None
- Number of fireplaces: 1
Interior area
- Total structure area: 2,072
- Total interior livable area: 2,072 sqft
- Finished area above ground: 1,747
- Finished area below ground: 325
Property
Parking
- Total spaces: 10
- Parking features: Barn, Attached, Paved, Off Street, Driveway, Private
- Attached garage spaces: 4
- Has uncovered spaces: Yes
Features
- Patio & porch: Deck
- Exterior features: Garden
- Spa features: Heated
Lot
- Size: 1.30 Acres
- Features: Level
Details
- Additional structures: Barn(s)
- Parcel number: 540685
- Zoning: R88
Construction
Type & style
- Home type: SingleFamily
- Architectural style: Cape Cod
- Property subtype: Single Family Residence
Materials
- Vinyl Siding, Wood Siding
- Foundation: Concrete Perimeter
- Roof: Metal
Condition
- New construction: No
- Year built: 1956
Utilities & green energy
- Sewer: Septic Tank
- Water: Well
Community & neighborhood
Location
- Region: Enfield
Price history
| Date | Event | Price |
|---|---|---|
| 7/2/2025 | Sold | $415,000$200/sqft |
Source: | ||
| 6/1/2025 | Pending sale | $415,000$200/sqft |
Source: | ||
| 5/21/2025 | Price change | $415,000-2.4%$200/sqft |
Source: | ||
| 5/14/2025 | Listed for sale | $425,000+93.2%$205/sqft |
Source: | ||
| 8/30/2011 | Sold | $220,000-2.6%$106/sqft |
Source: | ||
Public tax history
| Year | Property taxes | Tax assessment |
|---|---|---|
| 2025 | $7,016 +3.8% | $199,900 |
| 2024 | $6,759 +0.7% | $199,900 |
| 2023 | $6,709 +8.6% | $199,900 |
Find assessor info on the county website
Neighborhood: 06082
Nearby schools
GreatSchools rating
- 7/10Eli Whitney SchoolGrades: 3-5Distance: 1.2 mi
- 5/10John F. Kennedy Middle SchoolGrades: 6-8Distance: 1.8 mi
- 5/10Enfield High SchoolGrades: 9-12Distance: 3 mi

Get pre-qualified for a loan
At Zillow Home Loans, we can pre-qualify you in as little as 5 minutes with no impact to your credit score.An equal housing lender. NMLS #10287.
Sell for more on Zillow
Get a free Zillow Showcase℠ listing and you could sell for .
$425,500
2% more+ $8,510
With Zillow Showcase(estimated)
$434,010