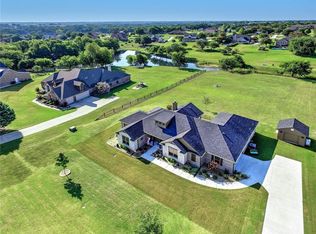Sold
Price Unknown
19 Preakness Place Rd, Van Alstyne, TX 75495
4beds
3,454sqft
Single Family Residence
Built in 2001
1.11 Acres Lot
$487,300 Zestimate®
$--/sqft
$3,286 Estimated rent
Home value
$487,300
$429,000 - $556,000
$3,286/mo
Zestimate® history
Loading...
Owner options
Explore your selling options
What's special
Step inside to find wood floors, high ceilings, and an exceptional layout featuring 3,054 sq ft, 4 bedrooms (2 down, 2 up), 2 living areas, 2 dining spaces, and a large eat-in kitchen that opens to both living rooms—perfect for entertaining or hosting family gatherings. The spacious primary suite includes private backyard access, a large ensuite bath with double vanities, separate shower and jetted tub, and generous walk-in closet. Upstairs offers two bedrooms, a full bath, spacious living-game room and smaller nook area. This home also includes a 400 sq ft detached Casita-Studio (built in 2015) with luxury plank flooring, half bath, loft, and abundant natural light—ideal for home office, studio, or small business. A large wood deck offers views of your acreage. The subdivision allows for workshop additions if desired. Highlights: Huge covered back patio, LIGHTED BASKETBALL Court, plantation shutters, built-ins, wood-burning fireplace, roof replaced in 2019. Attached 2-car garage plus 2-car carport (2015). Steeplechase is a sought-after neighborhood. Home is about 3000 sf and the casita is about 400.
Zillow last checked: 8 hours ago
Listing updated: November 10, 2025 at 03:13pm
Listed by:
JC Young 0604819 214-799-9139,
eXp Realty LLC 888-519-7431,
Kara Byrnes 0707048 214-385-5977,
eXp Realty LLC
Bought with:
Gayle Weeks
Simplified Real Estate
Source: NTREIS,MLS#: 20938181
Facts & features
Interior
Bedrooms & bathrooms
- Bedrooms: 4
- Bathrooms: 4
- Full bathrooms: 3
- 1/2 bathrooms: 1
Primary bedroom
- Features: Ceiling Fan(s), En Suite Bathroom, Garden Tub/Roman Tub, Sitting Area in Primary, Separate Shower, Walk-In Closet(s)
- Level: First
- Dimensions: 12 x 13
Bedroom
- Features: Ceiling Fan(s)
- Level: First
- Dimensions: 12 x 11
Bedroom
- Features: Ceiling Fan(s), Split Bedrooms
- Level: Second
- Dimensions: 12 x 12
Bedroom
- Level: Second
- Dimensions: 12 x 11
Breakfast room nook
- Features: Eat-in Kitchen
- Level: First
- Dimensions: 12 x 11
Den
- Level: Second
- Dimensions: 12 x 9
Dining room
- Features: Built-in Features
- Level: First
- Dimensions: 12 x 15
Kitchen
- Features: Breakfast Bar, Built-in Features, Eat-in Kitchen, Kitchen Island, Walk-In Pantry
- Level: First
- Dimensions: 15 x 12
Living room
- Features: Built-in Features, Ceiling Fan(s), Fireplace
- Level: First
- Dimensions: 17 x 15
Living room
- Level: Second
- Dimensions: 17 x 14
Heating
- Central, Electric
Cooling
- Attic Fan, Central Air, Ceiling Fan(s)
Appliances
- Included: Double Oven, Dishwasher, Electric Cooktop, Disposal, Microwave
Features
- Decorative/Designer Lighting Fixtures, Double Vanity, Eat-in Kitchen, High Speed Internet, Kitchen Island, Loft, Open Floorplan, Walk-In Closet(s), Wired for Sound
- Flooring: Luxury Vinyl Plank, Tile, Wood
- Windows: Shutters, Window Coverings
- Has basement: No
- Number of fireplaces: 1
- Fireplace features: Wood Burning Stove
Interior area
- Total interior livable area: 3,454 sqft
Property
Parking
- Total spaces: 4
- Parking features: Attached Carport, Garage, Lighted, Garage Faces Side
- Attached garage spaces: 2
- Carport spaces: 2
- Covered spaces: 4
Features
- Levels: Two
- Stories: 2
- Patio & porch: Covered, Deck, Front Porch
- Pool features: None
Lot
- Size: 1.11 Acres
- Features: Back Yard, Corner Lot, Lawn, Landscaped, Subdivision, Few Trees
Details
- Additional structures: Cabana, Guest House, RV/Boat Storage
- Parcel number: 135504
Construction
Type & style
- Home type: SingleFamily
- Architectural style: Traditional,Detached
- Property subtype: Single Family Residence
- Attached to another structure: Yes
Materials
- Brick
- Roof: Composition
Condition
- Year built: 2001
Utilities & green energy
- Sewer: Aerobic Septic
- Utilities for property: Septic Available
Community & neighborhood
Security
- Security features: Smoke Detector(s)
Location
- Region: Van Alstyne
- Subdivision: Steeplechase Country Estate Ph 3
HOA & financial
HOA
- Has HOA: Yes
- HOA fee: $100 annually
- Services included: Association Management
- Association name: Steeplechase Country Estates
Other
Other facts
- Listing terms: Cash,Conventional,FHA 203(k),VA Loan
- Road surface type: Asphalt
Price history
| Date | Event | Price |
|---|---|---|
| 11/10/2025 | Sold | -- |
Source: NTREIS #20938181 Report a problem | ||
| 10/21/2025 | Pending sale | $495,000$143/sqft |
Source: NTREIS #20938181 Report a problem | ||
| 5/16/2025 | Listed for sale | $495,000-10%$143/sqft |
Source: NTREIS #20938181 Report a problem | ||
| 9/24/2021 | Sold | -- |
Source: NTREIS #14633016 Report a problem | ||
| 9/8/2021 | Pending sale | $550,000$159/sqft |
Source: NTREIS #14633016 Report a problem | ||
Public tax history
| Year | Property taxes | Tax assessment |
|---|---|---|
| 2025 | -- | $664,051 +9.1% |
| 2024 | $10,184 -0.4% | $608,425 -0.3% |
| 2023 | $10,227 -3.3% | $610,126 +7.5% |
Find assessor info on the county website
Neighborhood: 75495
Nearby schools
GreatSchools rating
- 8/10John and Nelda Partin Elementary SchoolGrades: PK-5Distance: 3.9 mi
- 8/10Van Alstyne J High SchoolGrades: 6-8Distance: 3.4 mi
- 7/10Van Alstyne High SchoolGrades: 9-12Distance: 3.4 mi
Schools provided by the listing agent
- Elementary: John and Nelda Partin
- High: Van Alstyne
- District: Van Alstyne ISD
Source: NTREIS. This data may not be complete. We recommend contacting the local school district to confirm school assignments for this home.
Get a cash offer in 3 minutes
Find out how much your home could sell for in as little as 3 minutes with a no-obligation cash offer.
Estimated market value$487,300
Get a cash offer in 3 minutes
Find out how much your home could sell for in as little as 3 minutes with a no-obligation cash offer.
Estimated market value
$487,300
