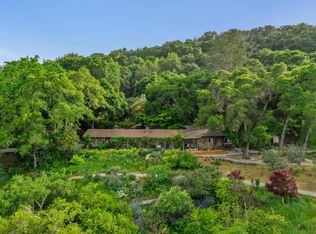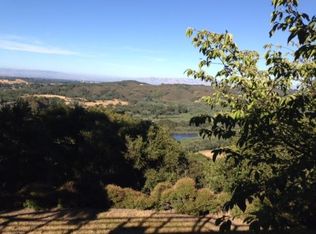Sold for $4,900,000
$4,900,000
19 Preston Rd, Woodside, CA 94062
4beds
3,295sqft
Single Family Residence, Residential
Built in 1949
5.4 Acres Lot
$4,965,100 Zestimate®
$1,487/sqft
$8,656 Estimated rent
Home value
$4,965,100
$4.52M - $5.46M
$8,656/mo
Zestimate® history
Loading...
Owner options
Explore your selling options
What's special
Surrounded by natures beauty...
on 5.4 acres on a private street yet just 3 miles from Sand Hill Road venture capital centers this home offers complete privacy, organic architecture, and spa-like amenities. Oaks and wildflower-strewn meadows create a serene setting deeply connected to the natural landscape with enchanting walking paths. Inside, warm wood finishes, soaring paneled ceilings, and walls of glass establish a tranquil, Zen-like atmosphere that invites the outdoors in at every turn.
The layout unfolds with multiple stone fireplaces, outdoor access from nearly every room, and refined materials that reflect the homes high-end craftsmanship. A spa-inspired primary suite features an all-marble bath with cedar-lined sauna and sliding glass doors to the outdoor spa. The flexible floor plan includes one bedroom with a fireplace, en suite bath, and private entrance making it ideal for guest quarters or a possible family room. There is also a detached studio and a lower-level wine cellar with outside access. Outdoor living is equally well considered with a spacious deck overlooking the natural landscape.
This one-of-a-kind property offers a close-in location just minutes to miles of hiking and biking trails, town centers, and access to excellent Portola Valley schools.
Zillow last checked: 8 hours ago
Listing updated: January 29, 2026 at 10:09pm
Listed by:
Erika Demma 01230766 650-740-2970,
Compass 650-529-1111
Bought with:
Kemper Ray, 02150507
Compass
Jennifer Siem- Oldham, 01325650
Compass
Source: MLSListings Inc,MLS#: ML82011671
Facts & features
Interior
Bedrooms & bathrooms
- Bedrooms: 4
- Bathrooms: 3
- Full bathrooms: 3
Bedroom
- Features: GroundFloorBedroom, PrimarySuiteRetreat2plus, WalkinCloset, BedroomonGroundFloor2plus
Bathroom
- Features: DoubleSinks, Skylight, UpdatedBaths, FullonGroundFloor, HalfonGroundFloor, OversizedTub
Dining room
- Features: EatinKitchen, FormalDiningRoom
Family room
- Features: Other, SeparateFamilyRoom
Kitchen
- Features: Island, Other, Skylights
Heating
- Gas, Heat Pump
Cooling
- Ceiling Fan(s), Central Air
Appliances
- Included: Gas Cooktop, Disposal, Other, Refrigerator, Washer/Dryer
- Laundry: Inside, In Utility Room
Features
- High Ceilings, One Or More Skylights, Wet Bar, Open Beam Ceiling, Walk-In Closet(s)
- Flooring: Carpet, Hardwood
- Number of fireplaces: 3
- Fireplace features: Family Room, Living Room, Primary Bedroom
Interior area
- Total structure area: 3,295
- Total interior livable area: 3,295 sqft
Property
Parking
- Total spaces: 2
- Parking features: Attached, Carport, Oversized
- Attached garage spaces: 2
Features
- Stories: 1
- Patio & porch: Balcony/Patio, Deck
- Exterior features: Back Yard
- Spa features: Other, Spa/HotTub
Lot
- Size: 5.40 Acres
Details
- Additional structures: Sheds
- Parcel number: 075134040
- Zoning: R1003A
- Special conditions: Standard
Construction
Type & style
- Home type: SingleFamily
- Property subtype: Single Family Residence, Residential
Materials
- Foundation: Raised
- Roof: Composition, Shingle
Condition
- New construction: No
- Year built: 1949
Utilities & green energy
- Gas: Generator, PublicUtilities
- Sewer: Septic Tank
- Utilities for property: Public Utilities
Community & neighborhood
Location
- Region: Woodside
Other
Other facts
- Listing agreement: ExclusiveRightToSell
Price history
| Date | Event | Price |
|---|---|---|
| 9/8/2025 | Sold | $4,900,000-1.9%$1,487/sqft |
Source: | ||
| 9/2/2025 | Pending sale | $4,995,000$1,516/sqft |
Source: | ||
| 8/20/2025 | Contingent | $4,995,000$1,516/sqft |
Source: | ||
| 6/19/2025 | Listed for sale | $4,995,000+88.5%$1,516/sqft |
Source: | ||
| 7/20/2001 | Sold | $2,650,000$804/sqft |
Source: Public Record Report a problem | ||
Public tax history
| Year | Property taxes | Tax assessment |
|---|---|---|
| 2025 | $43,346 +1.1% | $3,945,747 +2% |
| 2024 | $42,874 +1.5% | $3,868,382 +2% |
| 2023 | $42,248 +2.8% | $3,792,532 +2% |
Find assessor info on the county website
Neighborhood: 94062
Nearby schools
GreatSchools rating
- 10/10Ormondale Elementary SchoolGrades: K-3Distance: 2.2 mi
- 9/10Corte Madera SchoolGrades: 4-8Distance: 3 mi
- 8/10Woodside High SchoolGrades: 9-12Distance: 3.3 mi
Schools provided by the listing agent
- Elementary: OrmondaleElementary
- Middle: CorteMaderaElementary
- High: WoodsideHigh
- District: PortolaValleyElementary
Source: MLSListings Inc. This data may not be complete. We recommend contacting the local school district to confirm school assignments for this home.
Get a cash offer in 3 minutes
Find out how much your home could sell for in as little as 3 minutes with a no-obligation cash offer.
Estimated market value$4,965,100
Get a cash offer in 3 minutes
Find out how much your home could sell for in as little as 3 minutes with a no-obligation cash offer.
Estimated market value
$4,965,100

