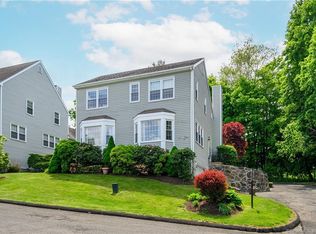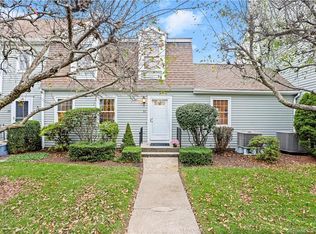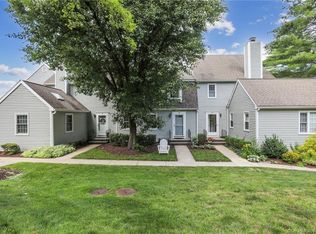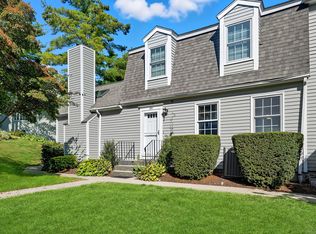Sold for $565,500
$565,500
19 Prospect Ridge #57, Ridgefield, CT 06877
2beds
1,692sqft
Condominium, Townhouse
Built in 1984
-- sqft lot
$658,000 Zestimate®
$334/sqft
$3,570 Estimated rent
Home value
$658,000
$625,000 - $697,000
$3,570/mo
Zestimate® history
Loading...
Owner options
Explore your selling options
What's special
Enjoy The Best of In-Town Living: Nestled within sought-after Quail Ridge community, this charming townhouse offers 2 bedrooms, 2 and 1 half bathrooms and light and bright living space throughout. The entry-level main floor features a fantastic living room with fireplace with seamless flow into a generously sized dining room with bay window. Adjacent is a clean white kitchen with double windows and room for a dining nook or modest island. Rounding out the main floor are a half bath and ample entry closet. Upstairs lies a spacious landing and two well-proportioned bedrooms; the primary with en suite and second with easy access to another full bath. The lower level is home to a laundry room, two car garage & mechanicals (new AC & water heater 2021). The Quail Ridge community is impeccably maintained, complete with a pool for the warmer months. An easy stroll to Ridgefield Playhouse, dog park, Ballard Park, ACT and the village's many boutiques and dining options, there is little to be desired.
Zillow last checked: 8 hours ago
Listing updated: July 09, 2024 at 08:18pm
Listed by:
Lauren Parr 347-852-2599,
Houlihan Lawrence 203-438-0455
Bought with:
Lauren Parr, RES.0824292
Houlihan Lawrence
Source: Smart MLS,MLS#: 170561802
Facts & features
Interior
Bedrooms & bathrooms
- Bedrooms: 2
- Bathrooms: 3
- Full bathrooms: 2
- 1/2 bathrooms: 1
Primary bedroom
- Features: Full Bath, Wall/Wall Carpet
- Level: Upper
- Area: 196.8 Square Feet
- Dimensions: 12 x 16.4
Bedroom
- Features: Wall/Wall Carpet
- Level: Upper
- Area: 168.36 Square Feet
- Dimensions: 12.2 x 13.8
Bathroom
- Level: Main
Bathroom
- Features: Tile Floor, Tub w/Shower
- Level: Upper
Dining room
- Features: Bay/Bow Window, Hardwood Floor
- Level: Main
- Area: 192.72 Square Feet
- Dimensions: 13.2 x 14.6
Kitchen
- Features: Hardwood Floor
- Level: Main
- Area: 125.73 Square Feet
- Dimensions: 9.9 x 12.7
Living room
- Features: Fireplace, Hardwood Floor
- Level: Main
- Area: 232.32 Square Feet
- Dimensions: 13.2 x 17.6
Heating
- Heat Pump, Electric
Cooling
- Central Air
Appliances
- Included: Electric Range, Microwave, Refrigerator, Dishwasher, Washer, Dryer, Water Heater
- Laundry: Lower Level
Features
- Windows: Thermopane Windows
- Basement: Unfinished,Garage Access
- Attic: Pull Down Stairs
- Number of fireplaces: 1
Interior area
- Total structure area: 1,692
- Total interior livable area: 1,692 sqft
- Finished area above ground: 1,692
Property
Parking
- Total spaces: 2
- Parking features: Attached, Paved
- Attached garage spaces: 2
Features
- Stories: 2
- Exterior features: Rain Gutters, Lighting, Sidewalk
- Has private pool: Yes
- Pool features: In Ground
Details
- Parcel number: 280764
- Zoning: MFDD
Construction
Type & style
- Home type: Condo
- Architectural style: Townhouse
- Property subtype: Condominium, Townhouse
Materials
- Wood Siding
Condition
- New construction: No
- Year built: 1984
Utilities & green energy
- Sewer: Public Sewer
- Water: Public
Green energy
- Energy efficient items: Windows
Community & neighborhood
Community
- Community features: Basketball Court, Health Club, Library, Park, Playground, Tennis Court(s)
Location
- Region: Ridgefield
- Subdivision: Village Center
HOA & financial
HOA
- Has HOA: Yes
- HOA fee: $453 monthly
- Amenities included: Pool, Management
- Services included: Maintenance Grounds, Trash, Snow Removal, Pool Service, Insurance
Price history
| Date | Event | Price |
|---|---|---|
| 8/25/2023 | Sold | $565,500+3%$334/sqft |
Source: | ||
| 6/21/2023 | Pending sale | $549,000$324/sqft |
Source: | ||
| 6/21/2023 | Contingent | $549,000$324/sqft |
Source: | ||
| 6/1/2023 | Price change | $549,000-2.8%$324/sqft |
Source: | ||
| 5/12/2023 | Listed for sale | $565,000+48.7%$334/sqft |
Source: | ||
Public tax history
| Year | Property taxes | Tax assessment |
|---|---|---|
| 2025 | $8,793 +3.9% | $321,020 |
| 2024 | $8,459 +2.1% | $321,020 |
| 2023 | $8,286 +13.5% | $321,020 +25% |
Find assessor info on the county website
Neighborhood: 06877
Nearby schools
GreatSchools rating
- 9/10Veterans Park Elementary SchoolGrades: K-5Distance: 0.4 mi
- 9/10East Ridge Middle SchoolGrades: 6-8Distance: 0.4 mi
- 10/10Ridgefield High SchoolGrades: 9-12Distance: 3.8 mi
Schools provided by the listing agent
- Elementary: Veterans Park
- Middle: East Ridge
- High: Ridgefield
Source: Smart MLS. This data may not be complete. We recommend contacting the local school district to confirm school assignments for this home.
Get pre-qualified for a loan
At Zillow Home Loans, we can pre-qualify you in as little as 5 minutes with no impact to your credit score.An equal housing lender. NMLS #10287.
Sell with ease on Zillow
Get a Zillow Showcase℠ listing at no additional cost and you could sell for —faster.
$658,000
2% more+$13,160
With Zillow Showcase(estimated)$671,160



