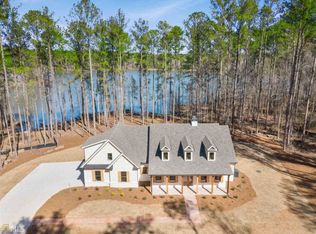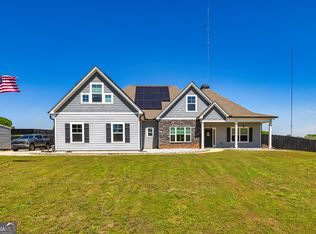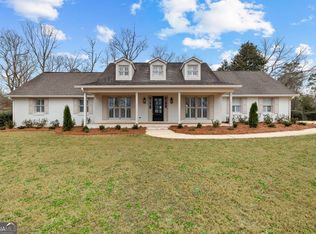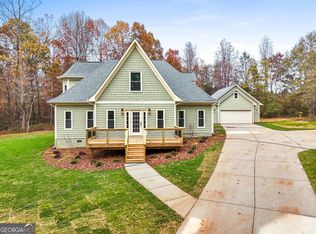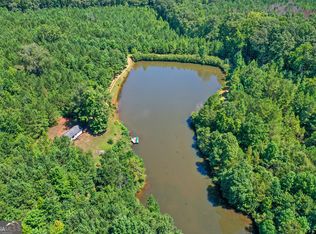This 7-acre brick ranch on a pond is both private and close to everything. Waterfront living that is 7 minutes from charming downtown Newnan. With a Master-on-main floor plan, this 4 bed 3 bath has 3 bedrooms 2 baths on the main floor with stunning lake views from most rooms and the basement. Downstairs has another bed and bath and a large living area that is great for kids and friends. A massive walk out balcony/deck on the main level overlooks the water and the woods from this little paradise home. The deck has access from living room and master bedroom suite and flows easily through the house or down to the ground level. With 1 bed and 1 bath downstairs, the basement is equipped with its own entrance that walks out onto a porch below the upper balcony. This space has a very large main room with windows facing the water and could easily be renovated to have a small kitchen or cooking area. The Master suite is on main level and walks out to the deck and has large hers/his closets, spacious bathroom with soaking tub , separate vanities, and walk in shower. The garage opens into the kitchen for easy grocery access. The breakfast area looks out over the lake while the separate dining room provides formal 12 seat dining for those occasions. The wide rocking chair front porch great for morning coffee that looks out onto the front lawn. This 4 sides brick gem on ~7.5 acres has a lake view from most rooms in the house. A mostly finished basement that walks out to the lake provides living area as well as a large storage area. A basement garage area with boat doors for Polaris or 4-wheeler, fishing boat, or other storage. There is a separate workshop building with power and metered line for private shop area away from the house for man cave or she shed, and a metal shipping container for storage of mower or tractor. No HOA or deed restrictions. Close to downtown Newnan and the Square, Ashley Park Mall, stores, I-85 and 35 minutes from Hartsfield Airport. Call today to schedule a showing. JC Meghrian Keller Williams
Active
$599,900
19 Quimby Jackson Rd, Newnan, GA 30263
4beds
3,493sqft
Est.:
Single Family Residence
Built in 1992
7.48 Acres Lot
$586,300 Zestimate®
$172/sqft
$-- HOA
What's special
Waterfront living
- 2 days |
- 1,415 |
- 67 |
Zillow last checked: 8 hours ago
Listing updated: January 15, 2026 at 06:59am
Listed by:
JC Meghrian 770-755-8507,
Keller Williams Realty Atl. Partners
Source: GAMLS,MLS#: 10672548
Tour with a local agent
Facts & features
Interior
Bedrooms & bathrooms
- Bedrooms: 4
- Bathrooms: 3
- Full bathrooms: 3
- Main level bathrooms: 2
- Main level bedrooms: 3
Rooms
- Room types: Exercise Room, Family Room, Game Room, Great Room, Laundry, Office
Dining room
- Features: Separate Room
Kitchen
- Features: Breakfast Area, Breakfast Bar, Pantry, Solid Surface Counters
Heating
- Central, Forced Air
Cooling
- Central Air, Electric
Appliances
- Included: Dishwasher, Gas Water Heater, Microwave, Oven/Range (Combo)
- Laundry: In Hall, Laundry Closet
Features
- Bookcases, Double Vanity, Master On Main Level, Separate Shower, Soaking Tub, Split Bedroom Plan, Tile Bath, Tray Ceiling(s), Walk-In Closet(s)
- Flooring: Carpet, Laminate
- Basement: Bath Finished,Daylight,Exterior Entry,Finished,Full,Interior Entry,Unfinished
- Number of fireplaces: 1
- Fireplace features: Factory Built, Family Room, Gas Log
- Common walls with other units/homes: No Common Walls
Interior area
- Total structure area: 3,493
- Total interior livable area: 3,493 sqft
- Finished area above ground: 2,338
- Finished area below ground: 1,155
Property
Parking
- Total spaces: 10
- Parking features: Attached, Garage, Garage Door Opener, Parking Pad, Side/Rear Entrance
- Has attached garage: Yes
- Has uncovered spaces: Yes
Features
- Levels: Two
- Stories: 2
- Patio & porch: Deck, Patio, Porch
- Exterior features: Balcony, Veranda
- Fencing: Chain Link,Other
- Has view: Yes
- View description: Lake
- Has water view: Yes
- Water view: Lake
- Waterfront features: Pond
- Frontage type: Lakefront
- Frontage length: Waterfront Footage: 200
Lot
- Size: 7.48 Acres
- Features: Level, Private
- Residential vegetation: Partially Wooded
Details
- Additional structures: Garage(s), Gazebo, Outbuilding, Workshop
- Parcel number: 026 3070 013
Construction
Type & style
- Home type: SingleFamily
- Architectural style: Brick 4 Side,Ranch
- Property subtype: Single Family Residence
Materials
- Brick
- Roof: Composition
Condition
- Updated/Remodeled
- New construction: No
- Year built: 1992
Utilities & green energy
- Sewer: Septic Tank
- Water: Public, Well
- Utilities for property: Electricity Available, High Speed Internet, Natural Gas Available
Community & HOA
Community
- Features: Lake
- Subdivision: None
HOA
- Has HOA: No
- Services included: None
Location
- Region: Newnan
Financial & listing details
- Price per square foot: $172/sqft
- Tax assessed value: $401,664
- Annual tax amount: $4,577
- Date on market: 1/15/2026
- Listing agreement: Exclusive Right To Sell
- Listing terms: 1031 Exchange,Cash,Conventional,FHA,VA Loan
- Electric utility on property: Yes
Estimated market value
$586,300
$557,000 - $616,000
$2,938/mo
Price history
Price history
| Date | Event | Price |
|---|---|---|
| 1/15/2026 | Listed for sale | $599,900$172/sqft |
Source: | ||
| 1/1/2026 | Listing removed | $599,900+1.7%$172/sqft |
Source: | ||
| 12/15/2025 | Price change | $589,900-1.7%$169/sqft |
Source: | ||
| 10/22/2025 | Price change | $599,9000%$172/sqft |
Source: | ||
| 10/6/2025 | Price change | $599,909+0%$172/sqft |
Source: | ||
Public tax history
Public tax history
| Year | Property taxes | Tax assessment |
|---|---|---|
| 2025 | $3,796 +2.5% | $160,666 +0.7% |
| 2024 | $3,705 +26.3% | $159,582 -19.1% |
| 2023 | $2,934 +60% | $197,199 +33.3% |
Find assessor info on the county website
BuyAbility℠ payment
Est. payment
$3,394/mo
Principal & interest
$2824
Property taxes
$360
Home insurance
$210
Climate risks
Neighborhood: 30263
Nearby schools
GreatSchools rating
- 4/10Ruth Hill Elementary SchoolGrades: PK-5Distance: 5.6 mi
- 3/10Smokey Road Middle SchoolGrades: 6-8Distance: 3.8 mi
- 7/10Newnan High SchoolGrades: 9-12Distance: 5.8 mi
Schools provided by the listing agent
- Elementary: Ruth Hill
- Middle: Smokey Road
- High: Newnan
Source: GAMLS. This data may not be complete. We recommend contacting the local school district to confirm school assignments for this home.
- Loading
- Loading
