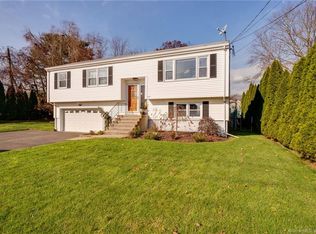Sold for $425,000
$425,000
19 Raycroft Street, Milford, CT 06461
3beds
1,326sqft
Single Family Residence
Built in 1918
5,662.8 Square Feet Lot
$432,800 Zestimate®
$321/sqft
$3,095 Estimated rent
Home value
$432,800
$385,000 - $485,000
$3,095/mo
Zestimate® history
Loading...
Owner options
Explore your selling options
What's special
OFFERS DUE MON 10am. Fall in love with this charming 3 bed, 1.5 bath colonial nestled on a quiet street with a private yard. The remodeled kitchen features granite countertops and flows into a formal dining room-perfect for entertaining. Enjoy a spacious living room plus a bonus main-level office, ideal for working from home. A cute and functional front mudroom and a quaint back porch add extra character. Upstairs, you'll find three generously sized bedrooms, a beautifully remodeled full bath, and a large walk-in linen closet for added storage. Modern upgrades include central air, new flooring, and 200 amp electrical. With a 2-car garage, this home blends classic charm with everyday convenience. NEW AC UNIT, heat exchanger, water heater, oil tanks. All this in a peaceful setting just minutes from highways, restaurants, train station, beaches, and shopping. A true hidden gem!
Zillow last checked: 8 hours ago
Listing updated: October 14, 2025 at 07:02pm
Listed by:
JILL TAYLOR HOMES TEAM,
Jill M. Taylor 203-444-2443,
RE/MAX Right Choice 203-877-0618
Bought with:
Alexander Walton, RES.0822081
RE/MAX Heritage
Source: Smart MLS,MLS#: 24114121
Facts & features
Interior
Bedrooms & bathrooms
- Bedrooms: 3
- Bathrooms: 2
- Full bathrooms: 1
- 1/2 bathrooms: 1
Primary bedroom
- Level: Upper
Bedroom
- Level: Upper
Bedroom
- Level: Upper
Bathroom
- Level: Upper
Bathroom
- Level: Main
Dining room
- Level: Main
Kitchen
- Features: Granite Counters
- Level: Main
Living room
- Level: Main
Office
- Level: Main
Heating
- Forced Air, Oil
Cooling
- Central Air
Appliances
- Included: Oven/Range, Refrigerator, Dishwasher, Washer, Dryer, Water Heater
- Laundry: Lower Level
Features
- Basement: Full,Unfinished
- Attic: Pull Down Stairs
- Has fireplace: No
Interior area
- Total structure area: 1,326
- Total interior livable area: 1,326 sqft
- Finished area above ground: 1,326
Property
Parking
- Total spaces: 5
- Parking features: Detached, Paved, Off Street, Driveway, Private
- Garage spaces: 2
- Has uncovered spaces: Yes
Lot
- Size: 5,662 sqft
- Features: Secluded, Level
Details
- Parcel number: 1204167
- Zoning: R12.
Construction
Type & style
- Home type: SingleFamily
- Architectural style: Colonial
- Property subtype: Single Family Residence
Materials
- Wood Siding
- Foundation: Concrete Perimeter
- Roof: Asphalt
Condition
- New construction: No
- Year built: 1918
Utilities & green energy
- Sewer: Public Sewer
- Water: Public
Community & neighborhood
Community
- Community features: Health Club, Library, Medical Facilities, Park, Playground, Pool, Shopping/Mall
Location
- Region: Milford
Price history
| Date | Event | Price |
|---|---|---|
| 9/25/2025 | Sold | $425,000$321/sqft |
Source: | ||
| 9/25/2025 | Pending sale | $425,000$321/sqft |
Source: | ||
| 7/30/2025 | Listed for sale | $425,000+39.8%$321/sqft |
Source: | ||
| 9/18/2020 | Sold | $304,000+3.1%$229/sqft |
Source: | ||
| 8/2/2020 | Pending sale | $295,000$222/sqft |
Source: RE/MAX Right Choice #170321345 Report a problem | ||
Public tax history
Tax history is unavailable.
Neighborhood: 06461
Nearby schools
GreatSchools rating
- 6/10J. F. Kennedy SchoolGrades: PK-5Distance: 0.3 mi
- 7/10West Shore Middle SchoolGrades: 6-8Distance: 1.5 mi
- 6/10Jonathan Law High SchoolGrades: 9-12Distance: 0.7 mi
Schools provided by the listing agent
- Elementary: J. F. Kennedy
- Middle: West Shore
- High: Jonathan Law
Source: Smart MLS. This data may not be complete. We recommend contacting the local school district to confirm school assignments for this home.

Get pre-qualified for a loan
At Zillow Home Loans, we can pre-qualify you in as little as 5 minutes with no impact to your credit score.An equal housing lender. NMLS #10287.
