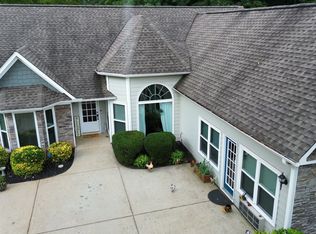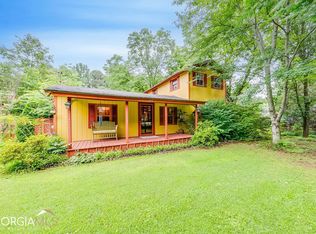Closed
$416,000
19 Redtail Rd, Jefferson, GA 30549
4beds
2,292sqft
Single Family Residence
Built in 2016
0.53 Acres Lot
$415,800 Zestimate®
$182/sqft
$2,219 Estimated rent
Home value
$415,800
$395,000 - $437,000
$2,219/mo
Zestimate® history
Loading...
Owner options
Explore your selling options
What's special
** Price Refresh!! ** This beautifully updated 4-bedroom, 2.5-bath ranch home sits in the sought-after Jefferson City School district and offers the perfect blend of modern style and cozy comfort. Step inside to find brand-new hardwood floors and an open-concept floor plan filled with natural light and fresh, neutral paint throughout. The completely renovated kitchen is the heart of the home, featuring quartz countertops, a farmhouse sink, a spacious oversized island, and freshly painted cabinets-all accented with updated light fixtures for a designer touch. The exterior is just as inviting as the interior. A fully fenced backyard provides both privacy and charm, complete with lush landscaping supported by an original working well! Whether you're entertaining guests or enjoying a quiet evening at home, this single-level ranch offers the warmth, updates, and location you've been searching for. From its thoughtful renovations to its prime spot in Jefferson, this home is move-in ready, and waiting to welcome you!
Zillow last checked: 8 hours ago
Listing updated: December 29, 2025 at 09:51am
Listed by:
Ashley Maxwell 678-576-6450,
Virtual Properties Realty.com
Bought with:
Carol Ragin, 445793
Nabo Realty Inc.
Source: GAMLS,MLS#: 10611990
Facts & features
Interior
Bedrooms & bathrooms
- Bedrooms: 4
- Bathrooms: 3
- Full bathrooms: 2
- 1/2 bathrooms: 1
- Main level bathrooms: 2
- Main level bedrooms: 4
Dining room
- Features: Separate Room
Heating
- Electric
Cooling
- Ceiling Fan(s), Central Air, Electric
Appliances
- Included: Dishwasher, Electric Water Heater, Microwave, Oven/Range (Combo), Stainless Steel Appliance(s)
- Laundry: In Hall
Features
- Double Vanity, Separate Shower, Soaking Tub, Walk-In Closet(s)
- Flooring: Carpet, Hardwood
- Basement: None
- Attic: Pull Down Stairs
- Number of fireplaces: 1
- Fireplace features: Other
Interior area
- Total structure area: 2,292
- Total interior livable area: 2,292 sqft
- Finished area above ground: 2,292
- Finished area below ground: 0
Property
Parking
- Parking features: Garage
- Has garage: Yes
Features
- Levels: One
- Stories: 1
- Patio & porch: Deck, Patio
Lot
- Size: 0.53 Acres
- Features: Level, Open Lot, Private
Details
- Parcel number: 053C 076
Construction
Type & style
- Home type: SingleFamily
- Architectural style: Craftsman,Ranch
- Property subtype: Single Family Residence
Materials
- Concrete
- Foundation: Slab
- Roof: Other
Condition
- Resale
- New construction: No
- Year built: 2016
Utilities & green energy
- Sewer: Public Sewer
- Water: Public
- Utilities for property: Cable Available, Electricity Available, High Speed Internet, Phone Available, Sewer Connected
Community & neighborhood
Community
- Community features: None
Location
- Region: Jefferson
- Subdivision: Hawk Ridge
Other
Other facts
- Listing agreement: Exclusive Right To Sell
Price history
| Date | Event | Price |
|---|---|---|
| 12/22/2025 | Sold | $416,000-2.1%$182/sqft |
Source: | ||
| 11/24/2025 | Pending sale | $424,900$185/sqft |
Source: | ||
| 11/17/2025 | Price change | $424,900-2.3%$185/sqft |
Source: | ||
| 9/25/2025 | Listed for sale | $435,000+16%$190/sqft |
Source: | ||
| 8/2/2023 | Sold | $375,000-3.8%$164/sqft |
Source: Public Record Report a problem | ||
Public tax history
| Year | Property taxes | Tax assessment |
|---|---|---|
| 2025 | $3,913 -6.8% | $157,160 +2.9% |
| 2024 | $4,197 +33.4% | $152,760 +29.5% |
| 2023 | $3,146 +4.1% | $117,920 +24.7% |
Find assessor info on the county website
Neighborhood: 30549
Nearby schools
GreatSchools rating
- 8/10Jefferson AcademyGrades: 3-5Distance: 2.3 mi
- 8/10Jefferson Middle SchoolGrades: 6-8Distance: 2.5 mi
- 9/10Jefferson High SchoolGrades: 9-12Distance: 2.1 mi
Schools provided by the listing agent
- Elementary: Jefferson
- Middle: Jefferson
- High: Jefferson
Source: GAMLS. This data may not be complete. We recommend contacting the local school district to confirm school assignments for this home.
Get a cash offer in 3 minutes
Find out how much your home could sell for in as little as 3 minutes with a no-obligation cash offer.
Estimated market value$415,800
Get a cash offer in 3 minutes
Find out how much your home could sell for in as little as 3 minutes with a no-obligation cash offer.
Estimated market value
$415,800

