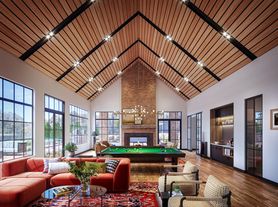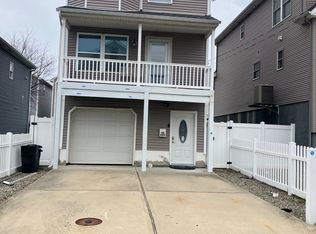Set on a private, wooded lot, this two-story country-style home blends rustic charm with modern comfort. Inside, you'll find wood floors throughout, a cozy living room with a fireplace, a separate family room, and a dining area off the kitchen. The kitchen features brand-new appliances and plenty of cabinet space.
The first floor includes a spacious master bedroom with full bath. Upstairs are three additional bedrooms with plenty of natural light.
Outside, enjoy a peaceful backyard surrounded by trees and room to entertain, plus parking for up to six cars.
Located in Morganville, close to shopping, dining, and major routes yet tucked away enough to feel like your own private getaway.
House for rent
Accepts Zillow applications
$4,000/mo
19 Reids Hill Rd, Morganville, NJ 07751
4beds
2,165sqft
Price may not include required fees and charges.
Singlefamily
Available now
Cats, dogs OK
Central air
Driveway parking
Baseboard
What's special
Two-story country-style homePlenty of natural lightPrivate wooded lotWood floors throughoutRoom to entertainBrand-new appliancesSeparate family room
- 24 days |
- -- |
- -- |
Zillow last checked: 8 hours ago
Listing updated: January 16, 2026 at 09:16pm
Travel times
Facts & features
Interior
Bedrooms & bathrooms
- Bedrooms: 4
- Bathrooms: 2
- Full bathrooms: 2
Heating
- Baseboard
Cooling
- Central Air
Features
- Has basement: Yes
Interior area
- Total interior livable area: 2,165 sqft
Property
Parking
- Parking features: Contact manager
- Details: Contact manager
Features
- Stories: 2
- Exterior features: Contact manager
Details
- Parcel number: 300014300001000002
Construction
Type & style
- Home type: SingleFamily
- Property subtype: SingleFamily
Condition
- Year built: 1910
Community & HOA
Location
- Region: Morganville
Financial & listing details
- Lease term: Contact For Details
Price history
| Date | Event | Price |
|---|---|---|
| 12/18/2025 | Price change | $4,000-11.1%$2/sqft |
Source: MoreMLS #22533192 Report a problem | ||
| 11/1/2025 | Listed for rent | $4,500$2/sqft |
Source: MoreMLS #22533192 Report a problem | ||
| 6/20/2018 | Sold | $525,000-1.9%$242/sqft |
Source: | ||
| 5/4/2018 | Pending sale | $535,000$247/sqft |
Source: Gloria Nilson Co. Real Estate #21805482 Report a problem | ||
| 4/21/2018 | Price change | $535,000-1.4%$247/sqft |
Source: Gloria Nilson Co. Real Estate #21805482 Report a problem | ||
Neighborhood: 07751
Nearby schools
GreatSchools rating
- 9/10Frank Defino Central Elementary SchoolGrades: K-5Distance: 3.3 mi
- 6/10Marlboro Memorial Middle SchoolGrades: 6-8Distance: 0.8 mi
- 6/10Marlboro High SchoolGrades: 9-12Distance: 3.8 mi

