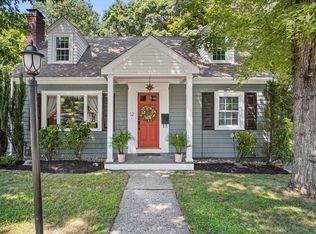Sold for $1,050,000
$1,050,000
19 Renwick Rd, Melrose, MA 02176
3beds
1,943sqft
Single Family Residence
Built in 1928
9,975 Square Feet Lot
$1,050,700 Zestimate®
$540/sqft
$3,754 Estimated rent
Home value
$1,050,700
$967,000 - $1.13M
$3,754/mo
Zestimate® history
Loading...
Owner options
Explore your selling options
What's special
Tucked into the heart of the Highlands, this lovingly maintained Colonial sits on a corner lot with charming curb appeal. The kitchen features granite counters, young SS appliances, eat-in area & is a great footprint for your personal touch. Hardwood floors flow throughout, complementing a flexible floorplan anchored by two gorgeous all-season rooms that bookend the home. Each offers walls of windows & an abundance of natural light—creating inviting spaces to relax, work or play. A 2018-added half bath & fireplaced living room with stained glass detail complete the main level. Upstairs offers 2 spacious bedrooms, an expanded full bath & a large primary with a private deck inviting relaxation among the treetops. With a young roof & windows ('17), updated electrical & plumbing ('18), a detached 2-car garage, sweet yard + basement with laundry & storage, this home is as well-stewarded as it is well-located -near Highlands commuter rail, exceptional dining, parks, shops, WholeFoods & more!
Zillow last checked: 8 hours ago
Listing updated: June 11, 2025 at 11:49am
Listed by:
Sabrina Carr Group 781-775-2895,
William Raveis R.E. & Home Services 781-670-5200
Bought with:
The Edwards Realty Team
Barrett Sotheby's International Realty
Source: MLS PIN,MLS#: 73370470
Facts & features
Interior
Bedrooms & bathrooms
- Bedrooms: 3
- Bathrooms: 2
- Full bathrooms: 1
- 1/2 bathrooms: 1
Primary bedroom
- Features: Ceiling Fan(s), Closet, Flooring - Hardwood, French Doors, Deck - Exterior, Recessed Lighting
- Level: Second
- Area: 274.76
- Dimensions: 12.17 x 22.58
Bedroom 2
- Features: Closet, Flooring - Hardwood, Lighting - Sconce
- Level: Second
- Area: 129.5
- Dimensions: 12.33 x 10.5
Bedroom 3
- Features: Flooring - Hardwood, Lighting - Sconce, Closet - Double
- Level: Second
- Area: 122.31
- Dimensions: 12.33 x 9.92
Primary bathroom
- Features: No
Bathroom 1
- Features: Bathroom - Half
- Level: First
Bathroom 2
- Features: Bathroom - Full, Bathroom - Tiled With Tub & Shower, Closet - Linen, Flooring - Stone/Ceramic Tile, Countertops - Stone/Granite/Solid, Cabinets - Upgraded, Recessed Lighting, Remodeled, Lighting - Sconce, Lighting - Overhead
- Level: Second
Dining room
- Features: Flooring - Hardwood, Chair Rail, Lighting - Overhead, Beadboard
- Level: First
- Area: 110.51
- Dimensions: 12.17 x 9.08
Family room
- Features: Flooring - Hardwood, Cable Hookup, Open Floorplan, Recessed Lighting
- Level: Main,First
- Area: 197.51
- Dimensions: 9.92 x 19.92
Kitchen
- Features: Flooring - Hardwood, Countertops - Stone/Granite/Solid, Breakfast Bar / Nook, Chair Rail, Recessed Lighting, Stainless Steel Appliances, Gas Stove, Beadboard
- Level: First
- Area: 164.25
- Dimensions: 12.17 x 13.5
Living room
- Features: Flooring - Hardwood, Open Floorplan, Crown Molding
- Level: Main,First
- Area: 274.76
- Dimensions: 12.17 x 22.58
Heating
- Steam, Oil
Cooling
- None
Appliances
- Included: Gas Water Heater, Water Heater, Range, Dishwasher, Disposal, Refrigerator, Washer, Dryer, Range Hood, Plumbed For Ice Maker
- Laundry: In Basement, Gas Dryer Hookup, Washer Hookup
Features
- Open Floorplan, Den
- Flooring: Tile, Hardwood, Flooring - Hardwood
- Doors: French Doors, Storm Door(s)
- Windows: Insulated Windows
- Basement: Full,Interior Entry,Bulkhead,Concrete,Unfinished
- Number of fireplaces: 1
- Fireplace features: Living Room
Interior area
- Total structure area: 1,943
- Total interior livable area: 1,943 sqft
- Finished area above ground: 1,943
Property
Parking
- Total spaces: 4
- Parking features: Detached, Garage Door Opener, Storage, Paved Drive, Off Street, Paved
- Garage spaces: 2
- Uncovered spaces: 2
Features
- Patio & porch: Deck - Composite
- Exterior features: Deck - Composite, Rain Gutters
Lot
- Size: 9,975 sqft
- Features: Corner Lot
Details
- Parcel number: M:C13 P:0000114,659222
- Zoning: URA
Construction
Type & style
- Home type: SingleFamily
- Architectural style: Colonial
- Property subtype: Single Family Residence
Materials
- Frame
- Foundation: Stone
- Roof: Shingle
Condition
- Year built: 1928
Utilities & green energy
- Electric: Circuit Breakers, 200+ Amp Service
- Sewer: Public Sewer
- Water: Public
- Utilities for property: for Gas Range, for Gas Dryer, Washer Hookup, Icemaker Connection
Community & neighborhood
Community
- Community features: Public Transportation, Shopping, Pool, Tennis Court(s), Park, Walk/Jog Trails, Golf, Medical Facility, Conservation Area, Highway Access, House of Worship, Private School, Public School, T-Station, Sidewalks
Location
- Region: Melrose
Other
Other facts
- Road surface type: Paved
Price history
| Date | Event | Price |
|---|---|---|
| 6/11/2025 | Sold | $1,050,000+26.7%$540/sqft |
Source: MLS PIN #73370470 Report a problem | ||
| 5/14/2025 | Pending sale | $829,000$427/sqft |
Source: | ||
| 5/6/2025 | Listed for sale | $829,000$427/sqft |
Source: MLS PIN #73370470 Report a problem | ||
Public tax history
| Year | Property taxes | Tax assessment |
|---|---|---|
| 2025 | $7,784 +1.8% | $786,300 +2.1% |
| 2024 | $7,647 +4.5% | $770,100 +9.7% |
| 2023 | $7,316 +0.1% | $702,100 +1.5% |
Find assessor info on the county website
Neighborhood: Melrose Highlands
Nearby schools
GreatSchools rating
- NAEarly Childhood CenterGrades: PK-KDistance: 0.4 mi
- 6/10Melrose Middle SchoolGrades: 6-8Distance: 0.6 mi
- 10/10Melrose High SchoolGrades: 9-12Distance: 0.5 mi
Schools provided by the listing agent
- Elementary: Apply
- Middle: Mvmms
- High: Mhs
Source: MLS PIN. This data may not be complete. We recommend contacting the local school district to confirm school assignments for this home.
Get a cash offer in 3 minutes
Find out how much your home could sell for in as little as 3 minutes with a no-obligation cash offer.
Estimated market value$1,050,700
Get a cash offer in 3 minutes
Find out how much your home could sell for in as little as 3 minutes with a no-obligation cash offer.
Estimated market value
$1,050,700
