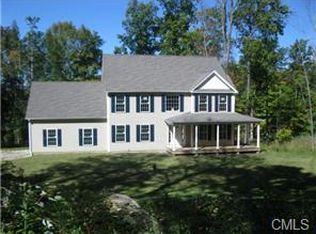Sold for $696,400
$696,400
19 Reservoir Road, New Milford, CT 06776
4beds
3,100sqft
Single Family Residence
Built in 2023
1.51 Acres Lot
$794,600 Zestimate®
$225/sqft
$5,345 Estimated rent
Home value
$794,600
$755,000 - $842,000
$5,345/mo
Zestimate® history
Loading...
Owner options
Explore your selling options
What's special
TO BE BUILT, Brand new quality construction in Fieldstone Estates. Be the first to live in this energy efficient 3100 Sq ft home featuring 4 bedrooms, 2.5 bathrooms. This spacious colonial boasts an open floor plan, 9 ft ceilings, propane heat, central air, gas fireplace and hardwood floors throughout the main floor. A chef inspired kitchen with plenty of cabinet space, granite counters and sliders to large deck. Upstairs features a large main suite, three additional nice size bedrooms all with hardwood floors, a large bonus room with wall to wall carpet. Framing to start shortly, still plenty of time to choose your own interior designs and colors. Ask us about addition lots and home styles! Photos are from previous built on Reservoir in Fieldstone estates to demonstrate the quality of builders work., NOT from 19 reservoir.
Zillow last checked: 8 hours ago
Listing updated: October 12, 2023 at 06:55am
Listed by:
Carrie Zaslow 203-942-9030,
Coldwell Banker Realty 860-354-4111,
Holly Mullins 203-417-4260,
Coldwell Banker Realty
Bought with:
Carol Riley, RES.0574480
Berkshire Hathaway NE Prop.
Source: Smart MLS,MLS#: 170542866
Facts & features
Interior
Bedrooms & bathrooms
- Bedrooms: 4
- Bathrooms: 3
- Full bathrooms: 2
- 1/2 bathrooms: 1
Primary bedroom
- Features: Hardwood Floor
- Level: Upper
- Area: 46.41 Square Feet
- Dimensions: 5.1 x 9.1
Bedroom
- Features: Hardwood Floor
- Level: Upper
- Area: 154.56 Square Feet
- Dimensions: 11.2 x 13.8
Bedroom
- Features: Hardwood Floor
- Level: Upper
- Area: 150.49 Square Feet
- Dimensions: 10.1 x 14.9
Bedroom
- Features: Hardwood Floor
- Level: Upper
- Area: 180.55 Square Feet
- Dimensions: 11.5 x 15.7
Dining room
- Features: High Ceilings, Hardwood Floor
- Level: Main
- Area: 201.28 Square Feet
- Dimensions: 13.6 x 14.8
Family room
- Features: High Ceilings, Bay/Bow Window, Fireplace, Hardwood Floor
- Level: Main
- Area: 26.6 Square Feet
- Dimensions: 1.4 x 19
Kitchen
- Features: High Ceilings, Balcony/Deck, Fireplace, Granite Counters, Hardwood Floor, Sliders
- Level: Main
- Area: 269.5 Square Feet
- Dimensions: 15.4 x 17.5
Living room
- Features: Hardwood Floor
- Level: Main
- Area: 226.46 Square Feet
- Dimensions: 13.4 x 16.9
Rec play room
- Features: Wall/Wall Carpet
- Level: Upper
- Area: 650.16 Square Feet
- Dimensions: 25.8 x 25.2
Heating
- Forced Air, Zoned, Propane
Cooling
- Central Air
Appliances
- Included: Cooktop, Oven, Dishwasher, Water Heater
- Laundry: Upper Level
Features
- Windows: Thermopane Windows
- Basement: Full,Unfinished
- Attic: Pull Down Stairs
- Number of fireplaces: 1
Interior area
- Total structure area: 3,100
- Total interior livable area: 3,100 sqft
- Finished area above ground: 3,100
Property
Parking
- Total spaces: 2
- Parking features: Attached, Unpaved, Private
- Attached garage spaces: 2
- Has uncovered spaces: Yes
Features
- Patio & porch: Deck
Lot
- Size: 1.51 Acres
- Features: Interior Lot, Subdivided, Wooded
Details
- Parcel number: 2306740
- Zoning: R60
Construction
Type & style
- Home type: SingleFamily
- Architectural style: Colonial
- Property subtype: Single Family Residence
Materials
- Vinyl Siding
- Foundation: Concrete Perimeter
- Roof: Asphalt
Condition
- To Be Built
- New construction: Yes
- Year built: 2023
Utilities & green energy
- Sewer: Septic Tank
- Water: Well
Green energy
- Green verification: ENERGY STAR Certified Homes
- Energy efficient items: Windows
Community & neighborhood
Community
- Community features: Golf, Health Club, Lake, Library, Medical Facilities
Location
- Region: New Milford
- Subdivision: Fieldstone Estates
Price history
| Date | Event | Price |
|---|---|---|
| 10/10/2023 | Sold | $696,400+0.9%$225/sqft |
Source: | ||
| 7/13/2023 | Pending sale | $689,900$223/sqft |
Source: | ||
| 2/14/2023 | Listed for sale | $689,900+27.8%$223/sqft |
Source: | ||
| 2/21/2021 | Listing removed | -- |
Source: | ||
| 9/6/2020 | Listed for sale | $539,900+5.9%$174/sqft |
Source: Coldwell Banker Realty #170332113 Report a problem | ||
Public tax history
| Year | Property taxes | Tax assessment |
|---|---|---|
| 2025 | $15,724 +57% | $515,550 +53.2% |
| 2024 | $10,015 +458.2% | $336,420 +443.4% |
| 2023 | $1,794 +2.2% | $61,910 |
Find assessor info on the county website
Neighborhood: 06776
Nearby schools
GreatSchools rating
- NANorthville Elementary SchoolGrades: PK-2Distance: 2.2 mi
- 4/10Schaghticoke Middle SchoolGrades: 6-8Distance: 2.3 mi
- 6/10New Milford High SchoolGrades: 9-12Distance: 4.7 mi
Get pre-qualified for a loan
At Zillow Home Loans, we can pre-qualify you in as little as 5 minutes with no impact to your credit score.An equal housing lender. NMLS #10287.
Sell with ease on Zillow
Get a Zillow Showcase℠ listing at no additional cost and you could sell for —faster.
$794,600
2% more+$15,892
With Zillow Showcase(estimated)$810,492
