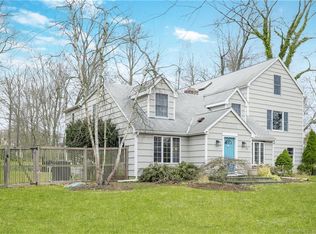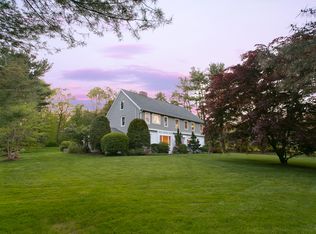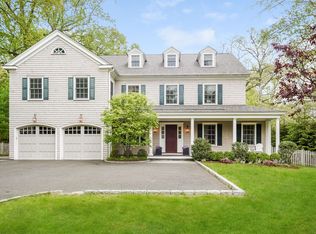Greeted by a grand front entryway is this spacious newer 6 bedroom Colonial. On a quiet cul-de-sac near town, this home features gracious formal living and dining rooms, family room, gourmet chef's kitchen and paneled office that could also be a first floor bedroom with bath. The second floor has several bedrooms, each with bath plus a supersized bonus game room/playroom. The master suite offers a quiet respite from the rest of the household, with a huge walk-in closet and lux bath. The finished third floor offers potential guest or nanny bedroom, and additional rooms for play and hobbies. Potential to finish the high ceiling lower level with fireplace for theatre room, gym, etc (over 1800 sqft). Huge level yard with pool site. Centrally located, close to restaurants, shops and schools.
This property is off market, which means it's not currently listed for sale or rent on Zillow. This may be different from what's available on other websites or public sources.


