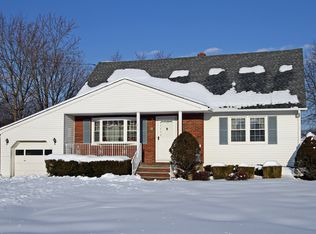Closed
$815,000
19 Reynolds Rd, Pequannock Twp., NJ 07440
3beds
3baths
--sqft
Single Family Residence
Built in 1964
0.39 Acres Lot
$833,900 Zestimate®
$--/sqft
$4,022 Estimated rent
Home value
$833,900
$776,000 - $901,000
$4,022/mo
Zestimate® history
Loading...
Owner options
Explore your selling options
What's special
Zillow last checked: 21 hours ago
Listing updated: October 09, 2025 at 11:57am
Listed by:
Catherine Lawton 973-686-1500,
C-21 Crest Real Estate, Inc.
Bought with:
Valerie Tramontozzi
Keller Williams Prosperity Realty
Source: GSMLS,MLS#: 3977419
Facts & features
Interior
Bedrooms & bathrooms
- Bedrooms: 3
- Bathrooms: 3
Property
Lot
- Size: 0.39 Acres
- Dimensions: 111 x 151
Details
- Parcel number: 3104203000000005
Construction
Type & style
- Home type: SingleFamily
- Property subtype: Single Family Residence
Condition
- Year built: 1964
Community & neighborhood
Location
- Region: Pequannock
Price history
| Date | Event | Price |
|---|---|---|
| 10/9/2025 | Sold | $815,000+1.9% |
Source: | ||
| 8/13/2025 | Pending sale | $799,900 |
Source: | ||
| 7/25/2025 | Listed for sale | $799,900+92.3% |
Source: | ||
| 7/30/2012 | Sold | $416,000-16.8% |
Source: | ||
| 11/10/2011 | Price change | $499,900-3.7% |
Source: Archway Realty #2779429 Report a problem | ||
Public tax history
| Year | Property taxes | Tax assessment |
|---|---|---|
| 2025 | $11,967 +5.2% | $655,700 +5.2% |
| 2024 | $11,375 +0.7% | $623,300 +1.4% |
| 2023 | $11,293 +5% | $614,400 +45.4% |
Find assessor info on the county website
Neighborhood: 07440
Nearby schools
GreatSchools rating
- 8/10Stephen J. Gerace Elementary SchoolGrades: K-5Distance: 0.5 mi
- 6/10Pequannock Valley Middle SchoolGrades: 6-8Distance: 1.4 mi
- 8/10Pequannock Twp High SchoolGrades: 9-12Distance: 1.2 mi
Get a cash offer in 3 minutes
Find out how much your home could sell for in as little as 3 minutes with a no-obligation cash offer.
Estimated market value$833,900
Get a cash offer in 3 minutes
Find out how much your home could sell for in as little as 3 minutes with a no-obligation cash offer.
Estimated market value
$833,900
