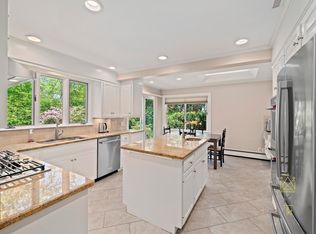Sold for $2,200,000
$2,200,000
19 Ridge Rd, Newton, MA 02468
5beds
3,918sqft
Single Family Residence
Built in 1914
0.7 Acres Lot
$2,229,800 Zestimate®
$562/sqft
$7,473 Estimated rent
Home value
$2,229,800
$2.07M - $2.41M
$7,473/mo
Zestimate® history
Loading...
Owner options
Explore your selling options
What's special
Classic Arts & Crafts Colonial sited on an elevated 30,390 sq ft lot of lush private grounds located in the coveted Village of Waban. As you enter the house you are welcomed by a large foyer that opens to a magnificent 26' living room with elegant fireplace and built in bookcases, attaches to a wonderful sunroom, and overlooks the rear yard. The updated eat-in kitchen features a center island, skylight, granite countertops, pantry, and ample cabinetry. There is a formal dining room with built in cabinet that accesses the huge rear patio making it perfect for hosting large gatherings. Upstairs you'll find four bedrooms and two bathrooms including a Primary Bedroom with 2 walk in closets, vaulted ceiling and private bath. The lower level is finished & includes office/BR, rec room, and full bathroom. Close to village shops, Green Line T, access to 128 & Mass Pike. This property presents a rare opportunity to purchase a well maintained home on estate like grounds with expansion potential
Zillow last checked: 8 hours ago
Listing updated: September 30, 2025 at 03:29pm
Listed by:
Michael Rothstein 617-470-3165,
Hammond Residential Real Estate 617-731-4644,
Brandon Fisher 617-697-9615
Bought with:
Gary Rogers
RE/MAX On the Charles
Source: MLS PIN,MLS#: 73380282
Facts & features
Interior
Bedrooms & bathrooms
- Bedrooms: 5
- Bathrooms: 4
- Full bathrooms: 3
- 1/2 bathrooms: 1
Primary bedroom
- Features: Bathroom - Full, Vaulted Ceiling(s), Walk-In Closet(s)
- Level: Second
Bedroom 2
- Features: Closet
- Level: Second
Bedroom 3
- Features: Closet
- Level: Second
Bedroom 4
- Features: Closet
- Level: Second
Bedroom 5
- Level: Basement
Primary bathroom
- Features: Yes
Bathroom 1
- Features: Bathroom - Half
- Level: First
Bathroom 2
- Features: Bathroom - Full, Bathroom - Double Vanity/Sink, Bathroom - With Shower Stall, Washer Hookup
- Level: Second
Bathroom 3
- Level: Second
Dining room
- Features: Closet/Cabinets - Custom Built, Exterior Access
- Level: First
Family room
- Features: Window(s) - Picture, Exterior Access
- Level: First
Kitchen
- Features: Skylight, Flooring - Stone/Ceramic Tile, Dining Area, Pantry, Countertops - Stone/Granite/Solid, Kitchen Island, Exterior Access, Remodeled, Stainless Steel Appliances, Gas Stove
- Level: First
Living room
- Features: Closet/Cabinets - Custom Built
- Level: First
Heating
- Hot Water, Natural Gas
Cooling
- Central Air
Appliances
- Included: Gas Water Heater, Range, Oven, Dishwasher, Disposal, Microwave, Washer, Dryer, Range Hood
- Laundry: First Floor, Electric Dryer Hookup, Washer Hookup
Features
- Bathroom - Full, Steam / Sauna, Bathroom, Bedroom, Play Room, Walk-up Attic
- Flooring: Hardwood
- Basement: Finished,Radon Remediation System
- Number of fireplaces: 1
- Fireplace features: Living Room
Interior area
- Total structure area: 3,918
- Total interior livable area: 3,918 sqft
- Finished area above ground: 3,018
- Finished area below ground: 900
Property
Parking
- Total spaces: 8
- Parking features: Detached, Garage Door Opener, Storage, Workshop in Garage, Paved Drive, Off Street, Paved
- Garage spaces: 2
- Uncovered spaces: 6
Features
- Patio & porch: Patio
- Exterior features: Patio, Rain Gutters, Sprinkler System
Lot
- Size: 0.70 Acres
Details
- Parcel number: S:55 B:036 L:0002,697437
- Zoning: SR2
Construction
Type & style
- Home type: SingleFamily
- Architectural style: Colonial,Craftsman
- Property subtype: Single Family Residence
Materials
- Frame
- Foundation: Other
- Roof: Slate
Condition
- Year built: 1914
Utilities & green energy
- Electric: Circuit Breakers
- Sewer: Public Sewer
- Water: Public
- Utilities for property: for Gas Range, for Electric Dryer, Washer Hookup
Community & neighborhood
Community
- Community features: Public Transportation, Shopping, Highway Access, Public School, T-Station
Location
- Region: Newton
Price history
| Date | Event | Price |
|---|---|---|
| 9/30/2025 | Sold | $2,200,000-4.3%$562/sqft |
Source: MLS PIN #73380282 Report a problem | ||
| 8/26/2025 | Listing removed | $8,500$2/sqft |
Source: Zillow Rentals Report a problem | ||
| 8/4/2025 | Listed for sale | $2,299,000$587/sqft |
Source: MLS PIN #73380282 Report a problem | ||
| 8/4/2025 | Contingent | $2,299,000$587/sqft |
Source: MLS PIN #73380282 Report a problem | ||
| 7/29/2025 | Price change | $8,500-5.6%$2/sqft |
Source: Zillow Rentals Report a problem | ||
Public tax history
| Year | Property taxes | Tax assessment |
|---|---|---|
| 2025 | $20,077 +3.4% | $2,048,700 +3% |
| 2024 | $19,413 +4.3% | $1,989,000 +8.7% |
| 2023 | $18,620 +4.5% | $1,829,100 +8% |
Find assessor info on the county website
Neighborhood: Waban
Nearby schools
GreatSchools rating
- 9/10Angier Elementary SchoolGrades: K-5Distance: 0.6 mi
- 9/10Charles E Brown Middle SchoolGrades: 6-8Distance: 3 mi
- 10/10Newton South High SchoolGrades: 9-12Distance: 3 mi
Schools provided by the listing agent
- Elementary: Angier
- Middle: Brown
- High: Newton South
Source: MLS PIN. This data may not be complete. We recommend contacting the local school district to confirm school assignments for this home.
Get a cash offer in 3 minutes
Find out how much your home could sell for in as little as 3 minutes with a no-obligation cash offer.
Estimated market value$2,229,800
Get a cash offer in 3 minutes
Find out how much your home could sell for in as little as 3 minutes with a no-obligation cash offer.
Estimated market value
$2,229,800
