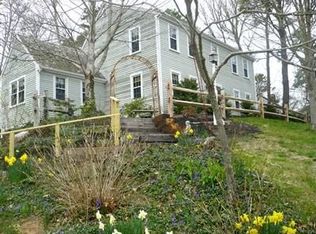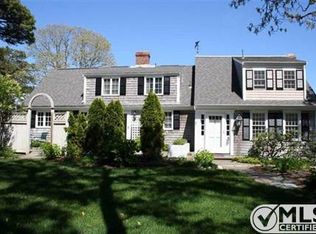Sold for $1,245,000
$1,245,000
19 Ridgewood Road, Orleans, MA 02653
4beds
1,958sqft
Single Family Residence
Built in 1972
0.51 Acres Lot
$1,258,700 Zestimate®
$636/sqft
$3,272 Estimated rent
Home value
$1,258,700
$1.16M - $1.37M
$3,272/mo
Zestimate® history
Loading...
Owner options
Explore your selling options
What's special
House Beautiful describes this stunning, newly updated unique post & beam home. This sunlit home with walls of windows, southern pine floors & spiral staircase, has custom built-ins & the highest quality designer details throughout. The main level features a high-end cook's kitchen, premium appliances, custom cabinetry & a sunny breakfast nook. The open living & dining area with cozy gas fireplace is ideal for entertaining. The primary suite on this level boasts a walk-in closet, a spa-like full bath with radiant floor heating & sliders leading to a beautifully landscaped patio.Upstairs, you'll find a spacious bedroom and private full bath, while the lower level offers two additional bedrooms & full bath with radiant floor heating providing a private space for family or guests. The expansive stone patio, surrounded by mature gardens, is perfect for dining, lounging, grilling. Located just a short drive from conservation trails or the town boat ramp which offers direct access to Pleasant Bay & Atlantic Ocean. This home is for the discriminating buyer looking for this level of craftsmanship & rich architectual detail to live the Cape lifestyle at it's best.
Zillow last checked: 8 hours ago
Listing updated: October 10, 2025 at 11:48am
Listed by:
Alberti Team teamalberti@gibsonsir.com,
Gibson Sotheby's International Realty
Bought with:
Jeffrey E Cusack, 9036186
Cove Road Real Estate
Source: CCIMLS,MLS#: 22503772
Facts & features
Interior
Bedrooms & bathrooms
- Bedrooms: 4
- Bathrooms: 4
- Full bathrooms: 3
- 1/2 bathrooms: 1
- Main level bathrooms: 1
Primary bedroom
- Description: Flooring: Wood
- Features: Walk-In Closet(s), Ceiling Fan(s)
- Level: First
Bedroom 2
- Description: Flooring: Wood
- Features: Bedroom 2, Private Full Bath
- Level: Second
Bedroom 3
- Description: Flooring: Carpet
- Features: Bedroom 3, Shared Full Bath
- Level: Basement
Bedroom 4
- Description: Flooring: Carpet
- Features: Bedroom 4, Shared Full Bath
- Level: Basement
Primary bathroom
- Features: Private Full Bath
Dining room
- Description: Flooring: Wood
- Features: Dining Room
- Level: First
Kitchen
- Description: Countertop(s): Granite,Flooring: Tile,Stove(s): Gas
- Features: Kitchen
- Level: First
Living room
- Description: Fireplace(s): Gas,Flooring: Wood
- Features: Living Room
- Level: First
Heating
- Hot Water
Cooling
- Has cooling: Yes
Appliances
- Included: Dishwasher, Range Hood, Refrigerator, Gas Range, Gas Water Heater
- Laundry: Laundry Room, In Basement
Features
- Flooring: Wood, Carpet, Tile
- Basement: Finished,Interior Entry
- Number of fireplaces: 1
- Fireplace features: Gas
Interior area
- Total structure area: 1,958
- Total interior livable area: 1,958 sqft
Property
Parking
- Total spaces: 1
- Parking features: Basement
- Attached garage spaces: 1
- Has uncovered spaces: Yes
Features
- Stories: 3
- Patio & porch: Patio
- Exterior features: Outdoor Shower, Garden
Lot
- Size: 0.51 Acres
- Features: Conservation Area
Details
- Additional structures: Outbuilding
- Parcel number: 69560
- Zoning: R
- Special conditions: Standard
Construction
Type & style
- Home type: SingleFamily
- Architectural style: Post & Beam
- Property subtype: Single Family Residence
Materials
- Clapboard, Shingle Siding
- Foundation: Poured
- Roof: Asphalt
Condition
- Updated/Remodeled, Actual
- New construction: No
- Year built: 1972
- Major remodel year: 2012
Utilities & green energy
- Sewer: Private Sewer
Community & neighborhood
Location
- Region: Orleans
Other
Other facts
- Listing terms: Conventional
- Road surface type: Paved
Price history
| Date | Event | Price |
|---|---|---|
| 10/10/2025 | Sold | $1,245,000$636/sqft |
Source: | ||
| 8/10/2025 | Pending sale | $1,245,000$636/sqft |
Source: | ||
| 8/6/2025 | Listed for sale | $1,245,000+1456.3%$636/sqft |
Source: | ||
| 11/3/2000 | Sold | $80,000$41/sqft |
Source: Public Record Report a problem | ||
Public tax history
| Year | Property taxes | Tax assessment |
|---|---|---|
| 2025 | $5,197 +4.4% | $832,800 +7.3% |
| 2024 | $4,977 +11.2% | $776,500 +8.1% |
| 2023 | $4,476 +10.7% | $718,500 +39.4% |
Find assessor info on the county website
Neighborhood: 02653
Nearby schools
GreatSchools rating
- 9/10Orleans Elementary SchoolGrades: K-5Distance: 1.9 mi
- 6/10Nauset Regional Middle SchoolGrades: 6-8Distance: 2 mi
- 7/10Nauset Regional High SchoolGrades: 9-12Distance: 7.2 mi
Schools provided by the listing agent
- District: Nauset
Source: CCIMLS. This data may not be complete. We recommend contacting the local school district to confirm school assignments for this home.

Get pre-qualified for a loan
At Zillow Home Loans, we can pre-qualify you in as little as 5 minutes with no impact to your credit score.An equal housing lender. NMLS #10287.

