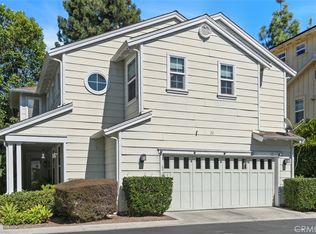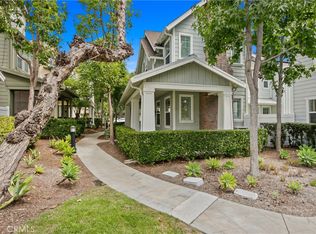Sold for $1,210,000
Listing Provided by:
Mitchel Bohi DRE #02043345 949-370-4709,
Compass
Bought with: Marterra Real Estate
$1,210,000
19 Rinehart Rd, Mission Viejo, CA 92694
3beds
2,381sqft
Condominium
Built in 2004
-- sqft lot
$1,249,300 Zestimate®
$508/sqft
$5,040 Estimated rent
Home value
$1,249,300
$1.15M - $1.35M
$5,040/mo
Zestimate® history
Loading...
Owner options
Explore your selling options
What's special
Welcome to 19 Rinehart, an incredible home nestled in the highly sought-after Tarleton community of Ladera Ranch. Just steps from the Central Paseo walking trail, this expansive residence boasts the largest floorplan in the neighborhood and is move-in ready with extensive upgrades; including owned solar panels. A charming front porch sets the tone for relaxing evenings and friendly neighborhood living. Inside the home showcases gorgeous flooring throughout the main level, a cozy living room with fireplace, crown molding, plantation shutters, and a formal dining room adorned with an abundance of natural light. The open layout kitchen services this home fantastically between the formal areas, backyard, and living/family rooms, featuring stainless steel appliances, granite countertops, a breakfast bar, ample cabinet storage, and pantry. It seamlessly flows into the inviting family room, complete with surround sound, a custom built-in entertainment center, all leading to a beautifully hardscaped private patio. Designed for entertaining, the backyard includes a built-in BBQ and refrigerator with granite bar top. Upstairs, you'll find two generously sized secondary bedrooms, an upgraded full bath with custom tile flooring, and a versatile loft area—ideal for a playroom with custom built-ins for storage and a large desk for work, homework or can be simply used as a study, or additional lounge space. The primary suite offers a walk-in closet and spa-inspired bathroom with new glass enclosure with tumbled stone finishes, dual vanities, and a luxurious soaking tub. The third-story loft can serve as a fourth bedroom, home office, creative retreat, or playroom. Additional highlights include recessed lighting, custom paint, upstairs crown molding, upgraded carpeting, surround sound, and a finished garage with epoxy floors and built-in storage. Don’t miss this exceptional opportunity to own one of Tarleton’s finest and largest homes, combining luxury, functionality, and an unbeatable location in the heart of Ladera Ranch.
Zillow last checked: 8 hours ago
Listing updated: September 25, 2025 at 07:08pm
Listing Provided by:
Mitchel Bohi DRE #02043345 949-370-4709,
Compass
Bought with:
Riley Spear, DRE #02125352
Marterra Real Estate
Source: CRMLS,MLS#: OC25171321 Originating MLS: California Regional MLS
Originating MLS: California Regional MLS
Facts & features
Interior
Bedrooms & bathrooms
- Bedrooms: 3
- Bathrooms: 3
- Full bathrooms: 2
- 1/2 bathrooms: 1
- Main level bathrooms: 1
Primary bedroom
- Features: Primary Suite
Heating
- Central
Cooling
- Central Air
Appliances
- Laundry: Laundry Room
Features
- Loft, Primary Suite
- Has fireplace: Yes
- Fireplace features: Living Room
- Common walls with other units/homes: End Unit,No Common Walls
Interior area
- Total interior livable area: 2,381 sqft
Property
Parking
- Total spaces: 2
- Parking features: Garage - Attached
- Attached garage spaces: 2
Features
- Levels: Three Or More
- Stories: 3
- Entry location: 1
- Pool features: Association
- Has spa: Yes
- Spa features: Association
- Has view: Yes
- View description: Neighborhood
Lot
- Size: 3,349 sqft
- Features: Corner Lot
Details
- Parcel number: 93057422
- Special conditions: Standard
Construction
Type & style
- Home type: Condo
- Property subtype: Condominium
Condition
- New construction: No
- Year built: 2004
Utilities & green energy
- Sewer: Public Sewer
- Water: Public
Community & neighborhood
Community
- Community features: Biking, Curbs, Gutter(s), Storm Drain(s), Street Lights
Location
- Region: Mission Viejo
- Subdivision: Tarleton (Tarl)
HOA & financial
HOA
- Has HOA: Yes
- HOA fee: $376 monthly
- Amenities included: Barbecue, Picnic Area, Playground, Pool, Spa/Hot Tub, Tennis Court(s), Trail(s)
- Association name: LARMAC
- Association phone: 949-218-0900
Other
Other facts
- Listing terms: Conventional,Contract
Price history
| Date | Event | Price |
|---|---|---|
| 9/25/2025 | Sold | $1,210,000+0.9%$508/sqft |
Source: | ||
| 8/26/2025 | Pending sale | $1,199,000$504/sqft |
Source: | ||
| 8/13/2025 | Contingent | $1,199,000$504/sqft |
Source: | ||
| 7/31/2025 | Listed for sale | $1,199,000+88.8%$504/sqft |
Source: | ||
| 5/15/2015 | Sold | $635,000+1%$267/sqft |
Source: Public Record Report a problem | ||
Public tax history
| Year | Property taxes | Tax assessment |
|---|---|---|
| 2025 | $11,548 +1.8% | $763,170 +2% |
| 2024 | $11,348 +1.7% | $748,206 +2% |
| 2023 | $11,160 -2% | $733,536 +2% |
Find assessor info on the county website
Neighborhood: Terramor Village
Nearby schools
GreatSchools rating
- 8/10Oso Grande Elementary SchoolGrades: K-5Distance: 0.6 mi
- 9/10Ladera Ranch Middle SchoolGrades: 6-8Distance: 1.2 mi
- 9/10San Juan Hills High SchoolGrades: 9-12Distance: 2.8 mi
Schools provided by the listing agent
- High: San Juan Hills
Source: CRMLS. This data may not be complete. We recommend contacting the local school district to confirm school assignments for this home.
Get a cash offer in 3 minutes
Find out how much your home could sell for in as little as 3 minutes with a no-obligation cash offer.
Estimated market value$1,249,300
Get a cash offer in 3 minutes
Find out how much your home could sell for in as little as 3 minutes with a no-obligation cash offer.
Estimated market value
$1,249,300

