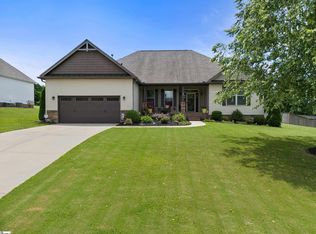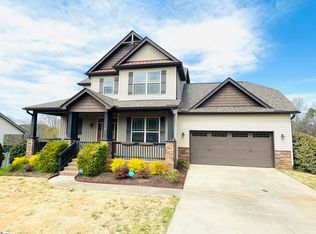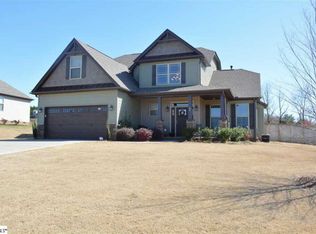Sold co op member
$450,000
19 Rising Meadow Ln, Taylors, SC 29687
3beds
2,378sqft
Single Family Residence
Built in 2014
0.53 Acres Lot
$443,900 Zestimate®
$189/sqft
$2,296 Estimated rent
Home value
$443,900
$417,000 - $475,000
$2,296/mo
Zestimate® history
Loading...
Owner options
Explore your selling options
What's special
New Listing in Meadow Breeze! 19 Rising Meadow Ln., Taylors, SC 29687. $489,500. This attractive 3BR, 2BA traditional home is situated on a beautiful ½ acre lot. With wood flooring, the open living space has a greatroom with fireplace and cathedral ceiling open to the breakfast area and kitchen breakfast bar. Granite counters and stainless appliances in the kitchen. Curved archways into the bright dining room. Split bedroom plan with large primary suite featuring a trayed ceiling and huge walk-in closet. Upstairs, a big room over the garage with vaulted ceiling provides flexible space for playroom, exercise room, theater room or home office. Deck off breakfast area overlooking a private, level backyard. Wide front porch with room for rockers. 2-car garage and great storage. All in a great location only a short drive to downtown Greer, Travelers Rest or to the plentiful shopping and dining venues in the Wade Hampton Blvd. area. Great schools nearby, as well. A great home in a great, well-maintained neighborhood.
Zillow last checked: 8 hours ago
Listing updated: August 19, 2025 at 11:47am
Listed by:
Rex Galloway 864-630-1111,
Blackstream International RE
Bought with:
Rex Galloway, SC
Blackstream International RE
Source: SAR,MLS#: 315422
Facts & features
Interior
Bedrooms & bathrooms
- Bedrooms: 3
- Bathrooms: 2
- Full bathrooms: 2
- Main level bathrooms: 2
- Main level bedrooms: 3
Primary bedroom
- Level: First
- Area: 240
- Dimensions: 16x15
Bedroom 2
- Level: First
- Area: 208
- Dimensions: 16x13
Bedroom 3
- Level: First
- Area: 208
- Dimensions: 16x13
Bonus room
- Level: Second
- Area: 300
- Dimensions: 20x15
Breakfast room
- Level: 11x9
- Dimensions: 1
Deck
- Level: First
- Area: 100
- Dimensions: 10x10
Dining room
- Level: First
- Area: 156
- Dimensions: 13x12
Great room
- Level: First
- Area: 304
- Dimensions: 19x16
Kitchen
- Level: First
- Area: 150
- Dimensions: 15x10
Laundry
- Level: First
- Area: 56
- Dimensions: 8x7
Other
- Description: Covered Front Porch
- Level: First
- Area: 147
- Dimensions: 21x7
Heating
- Varies by Unit, Natural Gas
Cooling
- Central Air, Multi Units, Electricity
Appliances
- Included: Dishwasher, Disposal, Cooktop, Electric Cooktop, Electric Oven, Microwave, Gas Water Heater
- Laundry: 1st Floor, Walk-In, Washer Hookup, Electric Dryer Hookup
Features
- Cathedral Ceiling(s), Tray Ceiling(s), Attic Stairs Pulldown, Ceiling - Smooth, Solid Surface Counters, Open Floorplan, Split Bedroom Plan, Pantry
- Flooring: Carpet, Vinyl, Wood
- Windows: Insulated Windows, Tilt-Out, Window Treatments
- Has basement: No
- Attic: Pull Down Stairs,Storage
- Has fireplace: No
Interior area
- Total interior livable area: 2,378 sqft
- Finished area above ground: 2,378
- Finished area below ground: 0
Property
Parking
- Total spaces: 2
- Parking features: Garage Door Opener, 2 Car Attached, Attached Garage
- Attached garage spaces: 2
- Has uncovered spaces: Yes
Features
- Levels: One
- Patio & porch: Deck, Porch
- Exterior features: Aluminum/Vinyl Trim
Lot
- Size: 0.53 Acres
- Features: Level
- Topography: Level
Details
- Parcel number: 0640030200500
- Special conditions: Real Estate Owned
Construction
Type & style
- Home type: SingleFamily
- Architectural style: Ranch,Craftsman
- Property subtype: Single Family Residence
Materials
- Foundation: Crawl Space
- Roof: Architectural
Condition
- New construction: No
- Year built: 2014
Utilities & green energy
- Electric: Duke Energ
- Gas: Greer CPW
- Sewer: Septic Tank
- Water: Private, Blue Ridge
Community & neighborhood
Security
- Security features: Smoke Detector(s)
Community
- Community features: Street Lights
Location
- Region: Taylors
- Subdivision: Other
HOA & financial
HOA
- Has HOA: Yes
- HOA fee: $275 annually
- Services included: See Remarks
Price history
| Date | Event | Price |
|---|---|---|
| 4/25/2025 | Sold | $450,000-6.2%$189/sqft |
Source: | ||
| 3/17/2025 | Pending sale | $479,500$202/sqft |
Source: | ||
| 3/17/2025 | Contingent | $479,500$202/sqft |
Source: | ||
| 2/11/2025 | Price change | $479,500-1%$202/sqft |
Source: | ||
| 11/22/2024 | Price change | $484,500-1%$204/sqft |
Source: | ||
Public tax history
| Year | Property taxes | Tax assessment |
|---|---|---|
| 2024 | $1,868 -0.2% | $244,360 |
| 2023 | $1,872 +2.7% | $244,360 |
| 2022 | $1,823 +1.9% | $244,360 |
Find assessor info on the county website
Neighborhood: 29687
Nearby schools
GreatSchools rating
- 6/10Mountain View Elementary SchoolGrades: PK-5Distance: 4.1 mi
- 7/10Blue Ridge Middle SchoolGrades: 6-8Distance: 4.7 mi
- 6/10Blue Ridge High SchoolGrades: 9-12Distance: 5.4 mi
Schools provided by the listing agent
- Elementary: 8-Mountain View
- Middle: 8-Blue Ridge
- High: 8-Blue Ridge
Source: SAR. This data may not be complete. We recommend contacting the local school district to confirm school assignments for this home.
Get a cash offer in 3 minutes
Find out how much your home could sell for in as little as 3 minutes with a no-obligation cash offer.
Estimated market value$443,900
Get a cash offer in 3 minutes
Find out how much your home could sell for in as little as 3 minutes with a no-obligation cash offer.
Estimated market value
$443,900


