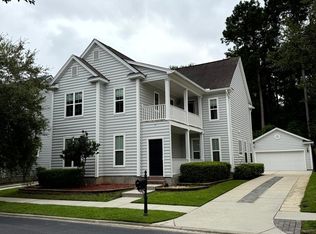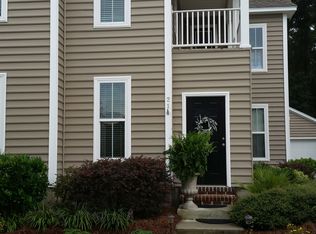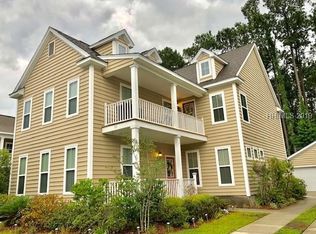Sold for $545,000 on 09/03/25
$545,000
19 Rivers Bridge Ct, Bluffton, SC 29910
4beds
2,418sqft
Single Family Residence
Built in 2012
6,098.4 Square Feet Lot
$546,900 Zestimate®
$225/sqft
$2,820 Estimated rent
Home value
$546,900
$503,000 - $596,000
$2,820/mo
Zestimate® history
Loading...
Owner options
Explore your selling options
What's special
Welcome home to this spacious floor plan in the sought-after Parkside at Baynard Park! Enjoy incredible outdoor living w/ a vaulted 4-seasons sunroom/lanai, paver patio w/ fire pit, fenced in backyard, & private wooded view. Inside, this popular open layout features 2,418 sq/ft, 4 bedrooms, a first-floor primary suite, 3.5 baths, & large bonus/loft room w/ a covered balcony. You'll love the hardwood floors throughout the main living areas, granite countertops, glass tile backsplash & stainless steel appliances. Newer mechanicals include HVAC & hot water heater. Community amenities feature a pool, gym, tennis/pickleball, courts & playground.
Zillow last checked: 8 hours ago
Listing updated: November 12, 2025 at 06:34pm
Listed by:
Warstler Burns Team 843-304-8291,
Engel & Volkers (625)
Bought with:
Heather Baker
ERA Evergreen Real Estate Company - Bluffton (533)
Source: REsides, Inc.,MLS#: 454232
Facts & features
Interior
Bedrooms & bathrooms
- Bedrooms: 4
- Bathrooms: 4
- Full bathrooms: 3
- 1/2 bathrooms: 1
Primary bedroom
- Level: First
Heating
- Electric, Heat Pump
Cooling
- Central Air, Electric
Appliances
- Included: Dryer, Dishwasher, Microwave, Oven, Refrigerator, Self Cleaning Oven, Stove, Washer
Features
- Attic, Ceiling Fan(s), Main Level Primary, Multiple Closets, Smooth Ceilings, Separate Shower, Window Treatments, Loft, Pantry
- Flooring: Carpet, Engineered Hardwood, Tile
- Windows: Other, Window Treatments
Interior area
- Total interior livable area: 2,418 sqft
Property
Parking
- Total spaces: 2
- Parking features: Driveway, Detached, Garage, Two Car Garage
- Garage spaces: 2
Features
- Stories: 2
- Patio & porch: Balcony, Rear Porch, Front Porch, Patio, Porch, Screened
- Exterior features: Balcony, Enclosed Porch, Fence, Sprinkler/Irrigation, Paved Driveway, Porch, Patio, Rain Gutters
- Pool features: Community
- Has view: Yes
- View description: Trees/Woods
- Water view: Trees/Woods
Lot
- Size: 6,098 sqft
- Features: < 1/4 Acre
Details
- Parcel number: R61402900015580000
- Special conditions: None
Construction
Type & style
- Home type: SingleFamily
- Architectural style: Two Story
- Property subtype: Single Family Residence
Materials
- Vinyl Siding
- Roof: Asphalt
Condition
- Year built: 2012
Utilities & green energy
- Water: Public
Green energy
- Indoor air quality: Ventilation
Community & neighborhood
Security
- Security features: Smoke Detector(s)
Location
- Region: Bluffton
- Subdivision: Parkside At Baynard Park
Other
Other facts
- Listing terms: Cash,Conventional,FHA
Price history
| Date | Event | Price |
|---|---|---|
| 9/3/2025 | Sold | $545,000-0.7%$225/sqft |
Source: | ||
| 8/6/2025 | Pending sale | $549,000$227/sqft |
Source: | ||
| 7/1/2025 | Listed for sale | $549,000+98.2%$227/sqft |
Source: | ||
| 6/30/2017 | Sold | $277,000-4.4%$115/sqft |
Source: Public Record Report a problem | ||
| 3/24/2017 | Listing removed | $289,900$120/sqft |
Source: Carson Realty, LLC #357375 Report a problem | ||
Public tax history
| Year | Property taxes | Tax assessment |
|---|---|---|
| 2023 | $2,321 +8% | $13,340 +15% |
| 2022 | $2,150 +0.8% | $11,600 |
| 2021 | $2,133 | $11,600 |
Find assessor info on the county website
Neighborhood: 29910
Nearby schools
GreatSchools rating
- 8/10River Ridge AcademyGrades: PK-8Distance: 0.9 mi
- 9/10May River HighGrades: 9-12Distance: 4.5 mi

Get pre-qualified for a loan
At Zillow Home Loans, we can pre-qualify you in as little as 5 minutes with no impact to your credit score.An equal housing lender. NMLS #10287.
Sell for more on Zillow
Get a free Zillow Showcase℠ listing and you could sell for .
$546,900
2% more+ $10,938
With Zillow Showcase(estimated)
$557,838

