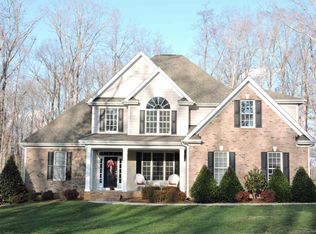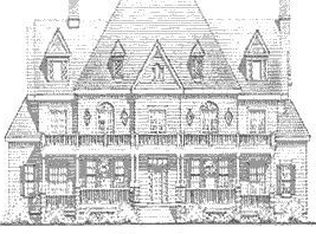Sold for $559,900 on 06/20/25
$559,900
19 Rivers Edge Ct, Timberlake, NC 27583
3beds
2,689sqft
Single Family Residence, Residential
Built in 2007
1.02 Acres Lot
$557,300 Zestimate®
$208/sqft
$2,615 Estimated rent
Home value
$557,300
Estimated sales range
Not available
$2,615/mo
Zestimate® history
Loading...
Owner options
Explore your selling options
What's special
Stunning & Spacious Home in Fabulous Flat River Ridge Subdivision! Set Back off the Road, this home is full of desirable features! As you enter the front door you are greeted with a Beautiful Formal Dining Room with Transom Windows, Soaring Ceilings, and a Gorgeous Open Kitchen with a Breakfast Nook and Granite Counter tops! First Floor Primary Suite is Huge with Tray Ceilings, a bay window, two walk in closets, a Large Bathroom with Separate Vanities, Walk in Tile Shower and Soaking Tub! Office and full guest Bathroom also on the Main Floor! Incredible Outdoor Space with a Spacious Deck overlooking the Fenced in Yard, Soak in the Hot Tub and Enjoy your Privacy! Upstairs Features a Large Landing, Bonus Room, Two More Bedrooms and Full Bath! This neighborhood is in Great Location with Easy access to 501 and Guess Road to quickly head to Roxboro or Durham! 19 Rivers Edge Road, Timberlake, NC is a must see!
Zillow last checked: 8 hours ago
Listing updated: October 28, 2025 at 01:00am
Listed by:
Jessica Wilson 336-598-1891,
Burton Realty Group Inc,
Laura Burton 336-364-3053,
Burton Realty Group Inc
Bought with:
Binny Joseph, 258399
Binny Realty Inc.
Source: Doorify MLS,MLS#: 10092915
Facts & features
Interior
Bedrooms & bathrooms
- Bedrooms: 3
- Bathrooms: 3
- Full bathrooms: 3
Heating
- Forced Air
Cooling
- Central Air
Appliances
- Included: Dishwasher, Electric Range, Microwave, Refrigerator, Oven
- Laundry: Laundry Room
Features
- Bathtub/Shower Combination, Ceiling Fan(s), Crown Molding, Double Vanity, Dual Closets, Entrance Foyer, High Ceilings, Open Floorplan, Pantry, Master Downstairs, Recessed Lighting, Smooth Ceilings, Walk-In Closet(s), Walk-In Shower, Whirlpool Tub
- Flooring: Carpet, Ceramic Tile, Hardwood
- Windows: Blinds, Insulated Windows
- Number of fireplaces: 1
- Fireplace features: Gas Log, Living Room
Interior area
- Total structure area: 2,689
- Total interior livable area: 2,689 sqft
- Finished area above ground: 2,689
- Finished area below ground: 0
Property
Parking
- Total spaces: 4
- Parking features: Concrete, Garage Faces Side
- Attached garage spaces: 2
- Uncovered spaces: 2
Features
- Levels: One and One Half
- Stories: 1
- Patio & porch: Deck
- Exterior features: Fenced Yard, Private Yard, Storage
- Spa features: Above Ground
- Fencing: Back Yard, Wood
- Has view: Yes
Lot
- Size: 1.02 Acres
- Features: Corner Lot, Landscaped, Partially Cleared
Details
- Additional structures: Outbuilding
- Parcel number: A65 546
- Special conditions: Standard
Construction
Type & style
- Home type: SingleFamily
- Architectural style: Traditional
- Property subtype: Single Family Residence, Residential
Materials
- Brick, Shake Siding
- Foundation: Brick/Mortar
- Roof: Shingle
Condition
- New construction: No
- Year built: 2007
Utilities & green energy
- Sewer: Septic Tank
- Water: Well
Community & neighborhood
Community
- Community features: Street Lights
Location
- Region: Timberlake
- Subdivision: Flat River Ridge
HOA & financial
HOA
- Has HOA: Yes
- HOA fee: $300 annually
- Services included: None
Other
Other facts
- Road surface type: Paved
Price history
| Date | Event | Price |
|---|---|---|
| 6/20/2025 | Sold | $559,900$208/sqft |
Source: | ||
| 5/6/2025 | Pending sale | $559,900$208/sqft |
Source: | ||
| 5/1/2025 | Listed for sale | $559,900-2.6%$208/sqft |
Source: | ||
| 12/16/2024 | Listing removed | $574,900$214/sqft |
Source: | ||
| 10/7/2024 | Price change | $574,900-0.9%$214/sqft |
Source: | ||
Public tax history
| Year | Property taxes | Tax assessment |
|---|---|---|
| 2025 | $3,813 +39.4% | $566,772 +61% |
| 2024 | $2,735 +1.7% | $351,970 +1.8% |
| 2023 | $2,688 +0.3% | $345,898 |
Find assessor info on the county website
Neighborhood: 27583
Nearby schools
GreatSchools rating
- 8/10Helena ElementaryGrades: K-5Distance: 2.3 mi
- 8/10Southern MiddleGrades: 6-8Distance: 8.8 mi
- 2/10Person High SchoolGrades: 9-12Distance: 10.9 mi
Schools provided by the listing agent
- Elementary: Person - Helena
- Middle: Person - Southern
- High: Person - Person
Source: Doorify MLS. This data may not be complete. We recommend contacting the local school district to confirm school assignments for this home.

Get pre-qualified for a loan
At Zillow Home Loans, we can pre-qualify you in as little as 5 minutes with no impact to your credit score.An equal housing lender. NMLS #10287.
Sell for more on Zillow
Get a free Zillow Showcase℠ listing and you could sell for .
$557,300
2% more+ $11,146
With Zillow Showcase(estimated)
$568,446
