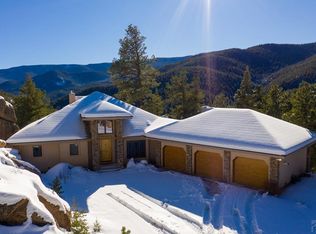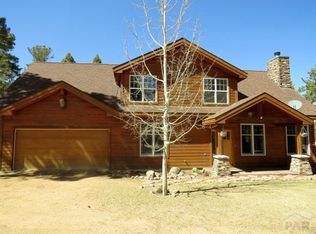Fantasize a distinctively designed estate, for your own personal lifestyle. Savor the opportunity of luxurious, relaxed living and amazing views in this one-of-a-kind idyllic setting on 11.43 acres. Transform your life and live the way you want to live. This three-bedroom, four-bathroom home has a three-car attached garage, giving you 3,420 square feet of spacious elegance. 50x30 detached garage/shop with a wood burning fireplace. Living room features vaulted ceiling with lots of natural light and imagine cuddling up to the cozy fireplace with a good book. Every night, drift off to sleep to the subtle sounds of the forest, then wake up to a spectacular sunrise. Main level features the primary bedroom suite with adjoining bathroom that includes walk-in shower, soaker tub, private toilet and double sinks. Laundry room with mud sink is located right off the primary bedroom. Modern gourmet kitchen includes large island with a prep sink and breakfast bar. Kitchen also includes double ovens, 6 burner Wolf range, granite countertops, tile backsplash and Brazilian wood flooring. Dining area located right off the kitchen will allow you to host dinner parties with your friends and family. Office with built-in desk. Radiant heated floors. Basement includes family room, 2 additional bedrooms, 2 bathrooms and a sauna. Spend your winter nights in the hot tub out on its own deck overlooking the valley. All furnishings are included.
This property is off market, which means it's not currently listed for sale or rent on Zillow. This may be different from what's available on other websites or public sources.


