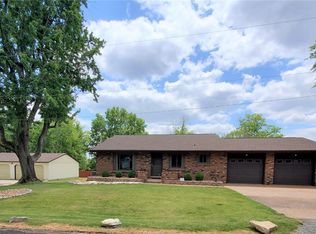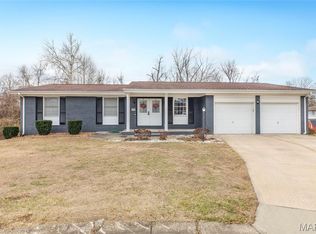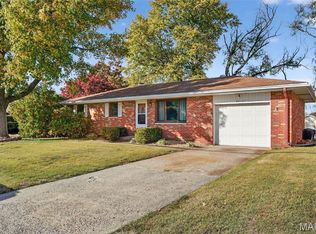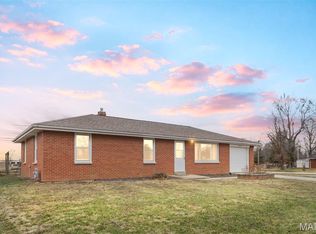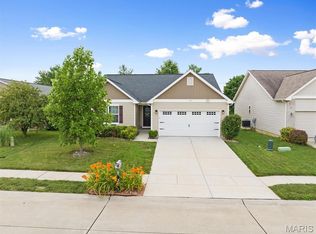Stunningly Updated Home on Nearly 3/4 of an Acre — Move-In Ready!
Discover the perfect blend of space, convenience, and modern comfort in this beautifully refreshed single-family home situated on almost three-quarters of an acre. With a new roof (2024), fresh interior and exterior paint, new flooring, and thoughtfully updated light fixtures, every detail has been carefully considered to provide a truly move-in-ready experience.
Step inside to a spacious family room ideal for gatherings, a large kitchen area ready for cooking and entertaining, and two fully remodeled bathrooms designed from top to bottom with contemporary style. The home also features a 2-car attached garage and an unfinished basement, offering endless possibilities to customize the space to your needs—home gym, workshop, additional living area, you name it.
Outside, enjoy your own personal retreat with a large concrete patio overlooking the expansive yard—perfect for relaxing, hosting, or simply enjoying the peaceful surroundings. Tucked just moments from town with easy highway access, this property offers the rare combination of privacy and convenience.
A one-of-a-kind opportunity you won’t want to miss!
Pending
Listing Provided by:
Lisa Barnhart 618-334-5781,
RE/MAX Alliance
$245,000
19 Ruth Ann Dr, Godfrey, IL 62035
3beds
1,340sqft
Est.:
Single Family Residence
Built in 1969
0.36 Acres Lot
$-- Zestimate®
$183/sqft
$-- HOA
What's special
Expansive yardThoughtfully updated light fixturesNew flooring
- 50 days |
- 93 |
- 1 |
Likely to sell faster than
Zillow last checked: 8 hours ago
Listing updated: December 05, 2025 at 01:56pm
Listing Provided by:
Lisa Barnhart 618-334-5781,
RE/MAX Alliance
Source: MARIS,MLS#: 25078916 Originating MLS: Southwestern Illinois Board of REALTORS
Originating MLS: Southwestern Illinois Board of REALTORS
Facts & features
Interior
Bedrooms & bathrooms
- Bedrooms: 3
- Bathrooms: 2
- Full bathrooms: 2
- Main level bathrooms: 2
- Main level bedrooms: 3
Primary bedroom
- Level: Main
- Area: 156
- Dimensions: 12x13
Bedroom
- Level: Main
- Area: 108
- Dimensions: 9x12
Bedroom 2
- Level: Main
- Area: 168
- Dimensions: 14x12
Primary bathroom
- Level: Main
- Area: 36
- Dimensions: 9x4
Bathroom
- Level: Main
- Area: 30
- Dimensions: 6x5
Breakfast room
- Level: Main
- Area: 96
- Dimensions: 8x12
Dining room
- Level: Main
- Area: 60
- Dimensions: 5x12
Family room
- Level: Main
- Area: 132
- Dimensions: 11x12
Kitchen
- Level: Main
- Area: 144
- Dimensions: 12x12
Living room
- Level: Main
- Area: 260
- Dimensions: 20x13
Heating
- Forced Air
Cooling
- Central Air
Appliances
- Included: Dishwasher, Range
Features
- Basement: Sump Pump,Unfinished
- Has fireplace: No
Interior area
- Total structure area: 1,340
- Total interior livable area: 1,340 sqft
- Finished area above ground: 1,340
Property
Parking
- Total spaces: 2
- Parking features: Garage - Attached
- Attached garage spaces: 2
Features
- Levels: One
Lot
- Size: 0.36 Acres
- Features: Level
Details
- Parcel number: 202021803301021
- Special conditions: Standard
Construction
Type & style
- Home type: SingleFamily
- Architectural style: Ranch
- Property subtype: Single Family Residence
Materials
- Other
Condition
- Updated/Remodeled
- New construction: No
- Year built: 1969
Utilities & green energy
- Electric: Ameren
- Sewer: Septic Tank
- Water: Public
- Utilities for property: Cable Available
Community & HOA
Community
- Subdivision: Second Add
HOA
- Has HOA: No
Location
- Region: Godfrey
Financial & listing details
- Price per square foot: $183/sqft
- Tax assessed value: $170,190
- Annual tax amount: $4,025
- Date on market: 11/30/2025
- Cumulative days on market: 50 days
- Listing terms: Cash,Conventional,FHA,USDA Loan,VA Loan
- Ownership: Private
Estimated market value
Not available
Estimated sales range
Not available
Not available
Price history
Price history
| Date | Event | Price |
|---|---|---|
| 12/2/2025 | Pending sale | $245,000$183/sqft |
Source: | ||
| 11/30/2025 | Listed for sale | $245,000-2%$183/sqft |
Source: | ||
| 8/19/2025 | Listing removed | $249,999$187/sqft |
Source: | ||
| 7/14/2025 | Price change | $249,999-2%$187/sqft |
Source: | ||
| 6/15/2025 | Price change | $255,000-1%$190/sqft |
Source: | ||
Public tax history
Public tax history
| Year | Property taxes | Tax assessment |
|---|---|---|
| 2024 | $4,025 +17.7% | $56,730 +6.9% |
| 2023 | $3,419 +18.6% | $53,060 +7% |
| 2022 | $2,882 +6.8% | $49,590 +8.1% |
Find assessor info on the county website
BuyAbility℠ payment
Est. payment
$1,653/mo
Principal & interest
$1185
Property taxes
$382
Home insurance
$86
Climate risks
Neighborhood: 62035
Nearby schools
GreatSchools rating
- NALewis & Clark Elementary SchoolGrades: PK-1Distance: 1.6 mi
- 3/10Alton Middle SchoolGrades: 6-8Distance: 4.5 mi
- 4/10Alton High SchoolGrades: PK,9-12Distance: 2.5 mi
Schools provided by the listing agent
- Elementary: Alton Dist 11
- Middle: Alton Dist 11
- High: Alton
Source: MARIS. This data may not be complete. We recommend contacting the local school district to confirm school assignments for this home.
