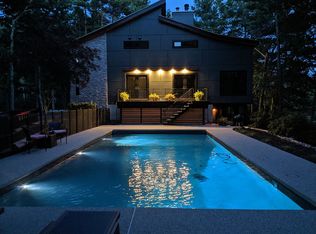Enjoy the spectacular panoramic waterfront views to the east and, to the west, sunsets across a large conserved pasture where the owner raised sheep. Privacy is supreme with a long driveway to the 5 plus acre site. The Acorn designed home is sited on a peninsula jutting into the pond. It blends traditional and contemporary design using post and beam construction to showcase soaring ceilings, open floor plans, and expansive windows for views of Farrar Pond and the fields. There are 4 bedrooms and a finished walk out lower level. Lincoln is known for its scenic landscapes, strong conservation ethic, top schools, and easy access to Boston. Live in the country and ride the train to work.
This property is off market, which means it's not currently listed for sale or rent on Zillow. This may be different from what's available on other websites or public sources.
