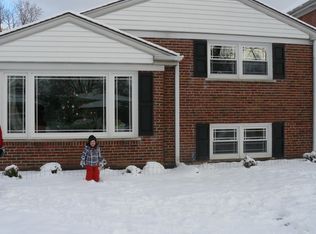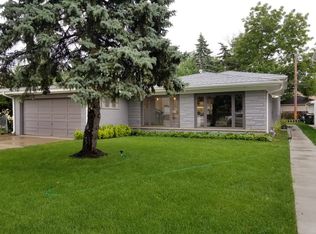Closed
$995,000
19 S Home Ave, Park Ridge, IL 60068
4beds
3,950sqft
Single Family Residence
Built in 1997
6,600 Square Feet Lot
$1,008,200 Zestimate®
$252/sqft
$4,756 Estimated rent
Home value
$1,008,200
$907,000 - $1.12M
$4,756/mo
Zestimate® history
Loading...
Owner options
Explore your selling options
What's special
A most desired Park Ridge location, often referred to as the "Golden Triangle" where you can walk to absolutely everything: all 3 levels of school, everything Uptown, several parks to include Centennial, several health clubs, EVERYTHING! It's NEWly remodeled too, the entire first floor is BRAND NEW! New windows, newer roof...it's as close to new construction as you can get and the floor plan is ideal with an open concept entertainment space, a closed concept first floor office(possible 5th bedroom if you ever needed one); a first floor family room WITH fireplace and double doors to the patio and upstairs 4 bedrooms where the primary is privately separated from the kids'. The basement is completely remodeled for an extra 1000sq ft of living space.
Zillow last checked: 8 hours ago
Listing updated: July 19, 2025 at 01:01am
Listing courtesy of:
Craig Fallico 847-226-0834,
Dream Town Real Estate
Bought with:
Ralph Milito
@properties Christies International Real Estate
Source: MRED as distributed by MLS GRID,MLS#: 12385200
Facts & features
Interior
Bedrooms & bathrooms
- Bedrooms: 4
- Bathrooms: 4
- Full bathrooms: 3
- 1/2 bathrooms: 1
Primary bedroom
- Features: Flooring (Hardwood), Bathroom (Full)
- Level: Second
- Area: 240 Square Feet
- Dimensions: 16X15
Bedroom 2
- Features: Flooring (Hardwood)
- Level: Second
- Area: 144 Square Feet
- Dimensions: 12X12
Bedroom 3
- Features: Flooring (Hardwood)
- Level: Second
- Area: 144 Square Feet
- Dimensions: 12X12
Bedroom 4
- Features: Flooring (Hardwood)
- Level: Second
- Area: 120 Square Feet
- Dimensions: 12X10
Dining room
- Features: Flooring (Hardwood)
- Level: Main
- Area: 234 Square Feet
- Dimensions: 18X13
Family room
- Features: Flooring (Hardwood)
- Level: Main
- Area: 340 Square Feet
- Dimensions: 20X17
Foyer
- Level: Main
- Area: 54 Square Feet
- Dimensions: 9X6
Kitchen
- Features: Kitchen (Eating Area-Breakfast Bar), Flooring (Hardwood)
- Level: Main
- Area: 180 Square Feet
- Dimensions: 15X12
Laundry
- Level: Basement
- Area: 121 Square Feet
- Dimensions: 11X11
Living room
- Features: Flooring (Hardwood)
- Level: Main
- Area: 270 Square Feet
- Dimensions: 18X15
Recreation room
- Level: Basement
- Area: 520 Square Feet
- Dimensions: 26X20
Other
- Level: Basement
- Area: 156 Square Feet
- Dimensions: 13X12
Walk in closet
- Features: Flooring (Hardwood)
- Level: Second
- Area: 60 Square Feet
- Dimensions: 15X4
Heating
- Natural Gas, Forced Air, Sep Heating Systems - 2+
Cooling
- Central Air, Zoned
Appliances
- Included: Microwave, Dishwasher, Refrigerator, Washer, Dryer, Disposal
- Laundry: Sink
Features
- 1st Floor Bedroom
- Flooring: Hardwood
- Windows: Screens, Skylight(s)
- Basement: Finished,Full
- Number of fireplaces: 1
- Fireplace features: Gas Log, Family Room
Interior area
- Total structure area: 3,950
- Total interior livable area: 3,950 sqft
Property
Parking
- Total spaces: 2
- Parking features: Side Driveway, Garage Door Opener, On Site, Garage Owned, Detached, Garage
- Garage spaces: 2
- Has uncovered spaces: Yes
Accessibility
- Accessibility features: No Disability Access
Features
- Stories: 2
- Patio & porch: Patio
Lot
- Size: 6,600 sqft
Details
- Parcel number: 09342040120000
- Special conditions: None
Construction
Type & style
- Home type: SingleFamily
- Property subtype: Single Family Residence
Materials
- Brick
Condition
- New construction: No
- Year built: 1997
- Major remodel year: 2024
Utilities & green energy
- Sewer: Public Sewer, Storm Sewer
- Water: Lake Michigan, Public
Community & neighborhood
Community
- Community features: Park, Pool, Tennis Court(s), Curbs, Sidewalks, Street Lights, Street Paved
Location
- Region: Park Ridge
Other
Other facts
- Listing terms: Conventional
- Ownership: Fee Simple
Price history
| Date | Event | Price |
|---|---|---|
| 7/17/2025 | Sold | $995,000$252/sqft |
Source: | ||
| 6/9/2025 | Contingent | $995,000$252/sqft |
Source: | ||
| 6/6/2025 | Listed for sale | $995,000+783.1%$252/sqft |
Source: | ||
| 10/7/1997 | Sold | $112,666$29/sqft |
Source: Public Record Report a problem | ||
Public tax history
| Year | Property taxes | Tax assessment |
|---|---|---|
| 2023 | $17,353 -4.1% | $67,253 -7.9% |
| 2022 | $18,095 +5.8% | $73,000 +22.6% |
| 2021 | $17,100 +3.7% | $59,555 |
Find assessor info on the county website
Neighborhood: 60068
Nearby schools
GreatSchools rating
- 6/10George Washington Elementary SchoolGrades: K-5Distance: 0.3 mi
- 5/10Lincoln Middle SchoolGrades: 6-8Distance: 0.3 mi
- 10/10Maine South High SchoolGrades: 9-12Distance: 0.7 mi
Schools provided by the listing agent
- Elementary: George Washington Elementary Sch
- Middle: Lincoln Middle School
- High: Maine South High School
- District: 64
Source: MRED as distributed by MLS GRID. This data may not be complete. We recommend contacting the local school district to confirm school assignments for this home.
Get a cash offer in 3 minutes
Find out how much your home could sell for in as little as 3 minutes with a no-obligation cash offer.
Estimated market value$1,008,200
Get a cash offer in 3 minutes
Find out how much your home could sell for in as little as 3 minutes with a no-obligation cash offer.
Estimated market value
$1,008,200

