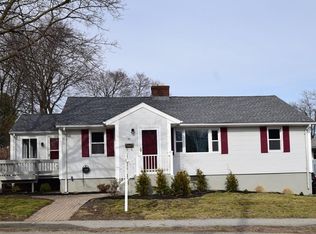Fabulous location just off Maple St. on a dead end road! This home features a great layout. When entering the house you are welcomed into the large living room with hardwood floors and fireplace. Just off the living room is a sunken family room with lots of windows for great natural light. There is a good size dining room, kitchen and a half bath that completes the main level. The second floor has a generous size master, 2 additional bedrooms, and a full bath. Hardwood floors throughout much of the main level and in the bedrooms. The in-ground pool has not been used in two years, but fix it up for a great entertaining yard or fill it in for extra lawn area. This house has a lot to offer. Great opportunity to build some immediate sweat equity in a sought after neighborhood. Close to restaurants, shopping, highway, schools and hospitals. Make your appointment today. Showings start Friday July 31st at 5pm.
This property is off market, which means it's not currently listed for sale or rent on Zillow. This may be different from what's available on other websites or public sources.
