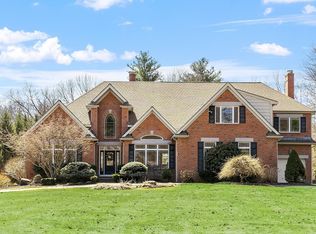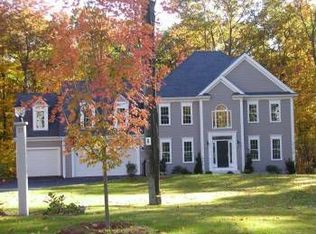Located on the 13th Tee of the Sterling National Country Club! This home has it all! Grand foyer, 4 bedroom, 4 bath, multiple walk in closets, 9 ft. ceilings, cherry hardwood floors, and a 3 car garage. If that's not enough, this kitchen is a chef's dream! Complete with granite counter tops, cherry cabinets, under cabinet lighting and a perfect layout. Other features are top of the line viking appliances including a 6 burner gas stove and wine fridge. The living room features a soap stone wood stove and surround sound that is perfect for entertaining. Separate office space and dining room complete the first floor. Upstairs in the master suite, you will find a beautiful tray ceiling, separate sitting room, and a gas fireplace that is double sided into the bathroom. The master bath has a large tub, enormous shower with multiple shower heads and double vanity. 3 additional bedrooms, 2 additional full baths and laundry room on the 2nd floor. This home has a large, flat yard to top it off!
This property is off market, which means it's not currently listed for sale or rent on Zillow. This may be different from what's available on other websites or public sources.


