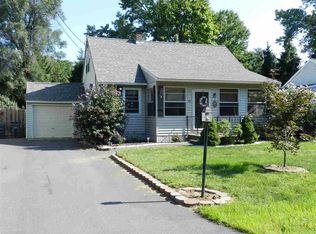Closed
$300,000
19 Schuster Road, Schenectady, NY 12303
3beds
1,366sqft
Single Family Residence, Residential
Built in 1997
0.31 Acres Lot
$306,200 Zestimate®
$220/sqft
$2,177 Estimated rent
Home value
$306,200
Estimated sales range
Not available
$2,177/mo
Zestimate® history
Loading...
Owner options
Explore your selling options
What's special
Welcome to 19 Schuster Rd in Guilderland a well maintained and updated home offering peace of mind and modern updates throughout. This home features a 7-year-old roof, newer replacement windows, and a newer furnace. A whole-house generator ensures comfort year-round. The updated kitchen boasts quartz countertops and a functional layout perfect for everyday living and entertaining. The finished basement adds valuable living space with a large rec room and an additional bedroom—ideal for guests or multi-generational living. Located in a desirable neighborhood with top-rated Guilderland schools, this home is move-in ready and waiting for its next chapter. 3d Tour attached. Showings start Saturday 8/9/25.
Zillow last checked: 8 hours ago
Listing updated: September 29, 2025 at 08:22am
Listed by:
Kevin Clancy 518-461-9937,
Clancy Real Estate
Bought with:
Joseph Guice, 10401365062
Howard Hanna Capital Inc
Source: Global MLS,MLS#: 202523244
Facts & features
Interior
Bedrooms & bathrooms
- Bedrooms: 3
- Bathrooms: 2
- Full bathrooms: 1
- 1/2 bathrooms: 1
Primary bedroom
- Level: First
Bedroom
- Level: First
Bedroom
- Level: Second
Full bathroom
- Level: First
Half bathroom
- Level: Second
Game room
- Level: Basement
Kitchen
- Level: First
Laundry
- Level: First
Living room
- Level: First
Heating
- Forced Air, Natural Gas
Cooling
- Central Air
Appliances
- Included: Dishwasher, Gas Oven, Range Hood, Refrigerator
- Laundry: Laundry Room, Main Level
Features
- High Speed Internet, Ceramic Tile Bath, Eat-in Kitchen
- Flooring: Tile, Carpet, Hardwood
- Basement: Full,Interior Entry,Sump Pump
Interior area
- Total structure area: 1,366
- Total interior livable area: 1,366 sqft
- Finished area above ground: 1,366
- Finished area below ground: 0
Property
Parking
- Total spaces: 5
- Parking features: Off Street, Attached, Driveway
- Garage spaces: 1
- Has uncovered spaces: Yes
Features
- Exterior features: Lighting
- Fencing: Back Yard
Lot
- Size: 0.31 Acres
- Features: Level, Landscaped
Details
- Parcel number: 013089 15.10128
- Special conditions: Standard
Construction
Type & style
- Home type: SingleFamily
- Architectural style: Cape Cod
- Property subtype: Single Family Residence, Residential
Materials
- Vinyl Siding
- Roof: Asphalt
Condition
- Updated/Remodeled
- New construction: No
- Year built: 1997
Utilities & green energy
- Sewer: Public Sewer
- Water: Public
Community & neighborhood
Location
- Region: Schenectady
Price history
| Date | Event | Price |
|---|---|---|
| 9/25/2025 | Sold | $300,000+7.2%$220/sqft |
Source: | ||
| 8/14/2025 | Pending sale | $279,900$205/sqft |
Source: | ||
| 8/6/2025 | Listed for sale | $279,900+80%$205/sqft |
Source: | ||
| 3/21/2016 | Sold | $155,500-2.5%$114/sqft |
Source: | ||
| 2/5/2016 | Pending sale | $159,500$117/sqft |
Source: Field Realty #201519364 Report a problem | ||
Public tax history
| Year | Property taxes | Tax assessment |
|---|---|---|
| 2024 | -- | $189,000 |
| 2023 | -- | $189,000 |
| 2022 | -- | $189,000 |
Find assessor info on the county website
Neighborhood: 12303
Nearby schools
GreatSchools rating
- 7/10Pine Bush Elementary SchoolGrades: K-5Distance: 0.8 mi
- 6/10Farnsworth Middle SchoolGrades: 6-8Distance: 5.2 mi
- 9/10Guilderland High SchoolGrades: 9-12Distance: 4.3 mi
Schools provided by the listing agent
- High: Guilderland
Source: Global MLS. This data may not be complete. We recommend contacting the local school district to confirm school assignments for this home.
