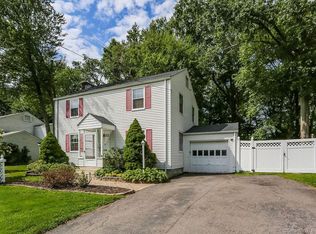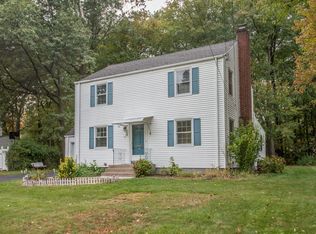Sold for $430,000 on 09/30/25
$430,000
19 Seneca Road, West Hartford, CT 06117
3beds
1,818sqft
Single Family Residence
Built in 1950
10,454.4 Square Feet Lot
$437,800 Zestimate®
$237/sqft
$3,611 Estimated rent
Home value
$437,800
$416,000 - $460,000
$3,611/mo
Zestimate® history
Loading...
Owner options
Explore your selling options
What's special
Located on a peaceful, tree-lined road in one of West Hartford's most desirable neighborhoods, 19 Seneca Road presents a rare estate opportunity full of potential. This spacious home offers a classic layout, generously sized rooms, and solid construction-ready for updates to make it truly shine. The home features central air and a newer roof, offering a strong starting point for renovations or personal updates. While the interior would benefit from some decluttering and cosmetic refreshes, the charm and structure are evident throughout. Out back, the yard is lightly wooded with mature trees, creating a comfortable outdoor setting with space to relax, garden, or entertain. Just minutes from schools, restaurants, shopping, and highway access, this home blends location, space, and opportunity in one. Bring your vision and make it your own.
Zillow last checked: 8 hours ago
Listing updated: September 30, 2025 at 11:30am
Listed by:
BROOKE TEAM AT EXP REALTY,
Inez E. St. James 860-966-1139,
eXp Realty 866-828-3951
Bought with:
Aviva Braunshweiger, RES.0808087
Coldwell Banker Realty
Source: Smart MLS,MLS#: 24114214
Facts & features
Interior
Bedrooms & bathrooms
- Bedrooms: 3
- Bathrooms: 3
- Full bathrooms: 2
- 1/2 bathrooms: 1
Primary bedroom
- Level: Upper
- Area: 236.34 Square Feet
- Dimensions: 11.7 x 20.2
Bedroom
- Level: Upper
- Area: 156.71 Square Feet
- Dimensions: 10.11 x 15.5
Bedroom
- Level: Upper
- Area: 120.35 Square Feet
- Dimensions: 8.3 x 14.5
Den
- Level: Main
- Area: 159.85 Square Feet
- Dimensions: 13.9 x 11.5
Dining room
- Level: Main
- Area: 123.34 Square Feet
- Dimensions: 10.11 x 12.2
Kitchen
- Level: Main
- Area: 132.54 Square Feet
- Dimensions: 10.11 x 13.11
Living room
- Level: Main
- Area: 216.92 Square Feet
- Dimensions: 11.6 x 18.7
Sun room
- Level: Main
- Area: 151.28 Square Feet
- Dimensions: 12.4 x 12.2
Heating
- Baseboard, Forced Air, Hot Water, Electric
Cooling
- Attic Fan, Central Air
Appliances
- Included: Electric Cooktop, Electric Range, Oven/Range, Oven, Microwave, Range Hood, Refrigerator, Freezer, Dishwasher, Disposal, Washer, Dryer, Water Heater
- Laundry: Lower Level
Features
- Entrance Foyer
- Basement: Full,Partially Finished,Concrete
- Attic: Storage,Pull Down Stairs
- Number of fireplaces: 1
Interior area
- Total structure area: 1,818
- Total interior livable area: 1,818 sqft
- Finished area above ground: 1,818
Property
Parking
- Total spaces: 4
- Parking features: Attached, Covered, On Street, Driveway, Garage Door Opener, Paved
- Attached garage spaces: 1
- Has uncovered spaces: Yes
Accessibility
- Accessibility features: Accessible Bath, Bath Grab Bars, Stair Lift, Roll-In Shower
Features
- Patio & porch: Deck, Patio
- Exterior features: Outdoor Grill, Sidewalk, Awning(s), Garden
- Fencing: Partial
Lot
- Size: 10,454 sqft
- Features: Interior Lot, Dry, Sloped, Cleared, Landscaped
Details
- Additional structures: Shed(s)
- Parcel number: 1907253
- Zoning: R-13
Construction
Type & style
- Home type: SingleFamily
- Architectural style: Colonial
- Property subtype: Single Family Residence
Materials
- Aluminum Siding
- Foundation: Concrete Perimeter
- Roof: Shingle
Condition
- New construction: No
- Year built: 1950
Utilities & green energy
- Sewer: Public Sewer
- Water: Public
- Utilities for property: Cable Available
Community & neighborhood
Location
- Region: West Hartford
Price history
| Date | Event | Price |
|---|---|---|
| 9/30/2025 | Sold | $430,000-4.4%$237/sqft |
Source: | ||
| 8/27/2025 | Pending sale | $450,000$248/sqft |
Source: | ||
| 8/14/2025 | Price change | $450,000-5.3%$248/sqft |
Source: | ||
| 7/30/2025 | Listed for sale | $475,000$261/sqft |
Source: | ||
Public tax history
| Year | Property taxes | Tax assessment |
|---|---|---|
| 2025 | $9,908 +11.7% | $221,270 +5.7% |
| 2024 | $8,867 +3.5% | $209,370 |
| 2023 | $8,567 +0.6% | $209,370 |
Find assessor info on the county website
Neighborhood: 06117
Nearby schools
GreatSchools rating
- 9/10Aiken SchoolGrades: PK-5Distance: 1.1 mi
- 7/10King Philip Middle SchoolGrades: 6-8Distance: 0.6 mi
- 10/10Hall High SchoolGrades: 9-12Distance: 1 mi
Schools provided by the listing agent
- High: Hall
Source: Smart MLS. This data may not be complete. We recommend contacting the local school district to confirm school assignments for this home.

Get pre-qualified for a loan
At Zillow Home Loans, we can pre-qualify you in as little as 5 minutes with no impact to your credit score.An equal housing lender. NMLS #10287.
Sell for more on Zillow
Get a free Zillow Showcase℠ listing and you could sell for .
$437,800
2% more+ $8,756
With Zillow Showcase(estimated)
$446,556
