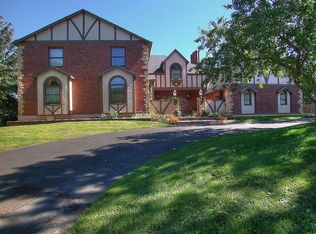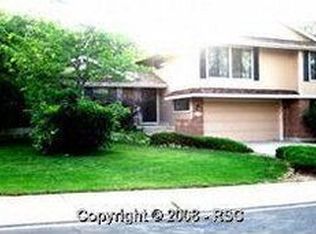Sold for $1,010,000 on 09/29/25
$1,010,000
19 Sequoyah Rd, Colorado Springs, CO 80906
4beds
4,123sqft
Single Family Residence
Built in 1978
0.51 Acres Lot
$995,500 Zestimate®
$245/sqft
$3,973 Estimated rent
Home value
$995,500
$946,000 - $1.05M
$3,973/mo
Zestimate® history
Loading...
Owner options
Explore your selling options
What's special
Tucked away in the coveted Sierra Vista neighborhood, this rare opportunity sits on over half an acre of land * Relaxed circle drive and a beautifully landscaped yard with mature trees and lush green grass * Just a 3-minute leisurely stroll to Broadmoor Elementary * Stamped concrete front patio with stucco privacy wall * Fully fenced (and walled in front) * Gorgeous real-wood doors, cabinetry, and trim * Spacious five-piece primary suite with fireplace, vaulted ceilings, and study / office / reading nook connected plus private deck with space for hot tub in a semi-enclosed space * Walkout lower level with wet bar and rec room * Central air conditioning * New furnace and AC in 2022 * New Decra roof added in 2019 * Oversized 3-car garage plus significant bonus crawl space storage * Convenient location just 3 minutes from The Broadmoor and The Golden Bee & a plethora of dining options at Country Club Corners, 5 minutes from the golf, tennis, fitness center, spa, and dining at the Country Club of Colorado, 10 minutes to downtown, and only 20 minutes door-to-door to the Colorado Springs airport * The Sierra Vista neighborhood is quiet and charming, with wide flat roads perfect for bike riding or dog walking * Award-winning Cheyenne Mountain D12 schools – the #1 accredited district in the entire state of Colorado *
Zillow last checked: 8 hours ago
Listing updated: September 30, 2025 at 08:34am
Listed by:
Eric Scott AHWD C2EX EPRO GRI 719-505-2426,
LIV Sotheby's International Realty CO Springs
Bought with:
Adrienne Robberson
Pulse Real Estate Group LLC
Source: Pikes Peak MLS,MLS#: 8087144
Facts & features
Interior
Bedrooms & bathrooms
- Bedrooms: 4
- Bathrooms: 5
- Full bathrooms: 2
- 3/4 bathrooms: 1
- 1/2 bathrooms: 2
Primary bedroom
- Level: Upper
- Area: 750 Square Feet
- Dimensions: 30 x 25
Heating
- Forced Air, Natural Gas
Cooling
- Central Air
Appliances
- Included: Dishwasher, Disposal, Gas in Kitchen, Microwave, Oven, Range, Refrigerator, Trash Compactor, Humidifier
- Laundry: Main Level
Features
- 6-Panel Doors, Vaulted Ceiling(s), See Prop Desc Remarks, Central Vacuum, Pantry, Wet Bar
- Flooring: Carpet, Tile, Wood
- Basement: Partial,Partially Finished
- Number of fireplaces: 3
- Fireplace features: Basement, Three
Interior area
- Total structure area: 4,123
- Total interior livable area: 4,123 sqft
- Finished area above ground: 2,999
- Finished area below ground: 1,124
Property
Parking
- Total spaces: 3
- Parking features: Attached, Oversized, Paved Driveway
- Attached garage spaces: 3
Features
- Levels: Two
- Stories: 2
- Patio & porch: Covered, Enclosed, Wood Deck, See Prop Desc Remarks
- Exterior features: Auto Sprinkler System
- Fencing: Back Yard,See Remarks
- Has view: Yes
- View description: Mountain(s)
Lot
- Size: 0.51 Acres
- Features: See Remarks, Near Park, Near Schools, Landscaped
Details
- Parcel number: 7436412019
Construction
Type & style
- Home type: SingleFamily
- Property subtype: Single Family Residence
Materials
- Brick, Stucco, Framed on Lot
- Foundation: Crawl Space
- Roof: Metal
Condition
- Existing Home
- New construction: No
- Year built: 1978
Utilities & green energy
- Water: Municipal
- Utilities for property: Cable Available, Electricity Connected, Natural Gas Connected
Community & neighborhood
Location
- Region: Colorado Springs
Other
Other facts
- Listing terms: Cash,Conventional,VA Loan
Price history
| Date | Event | Price |
|---|---|---|
| 9/29/2025 | Sold | $1,010,000+1%$245/sqft |
Source: | ||
| 9/15/2025 | Pending sale | $1,000,000$243/sqft |
Source: | ||
| 9/15/2025 | Contingent | $1,000,000$243/sqft |
Source: | ||
| 9/11/2025 | Listed for sale | $1,000,000$243/sqft |
Source: | ||
Public tax history
| Year | Property taxes | Tax assessment |
|---|---|---|
| 2024 | $3,831 +72.3% | $60,560 |
| 2023 | $2,224 -5.3% | $60,560 +53% |
| 2022 | $2,349 | $39,590 -2.8% |
Find assessor info on the county website
Neighborhood: Southwest Colorado Springs
Nearby schools
GreatSchools rating
- 8/10Broadmoor Elementary SchoolGrades: K-6Distance: 0.1 mi
- 4/10Cheyenne Mountain Junior High SchoolGrades: 7-8Distance: 1.1 mi
- 9/10Cheyenne Mountain High SchoolGrades: 9-12Distance: 1.6 mi
Schools provided by the listing agent
- Elementary: Broadmoor
- Middle: Cheyenne Mountain
- High: Cheyenne Mountain
- District: Cheyenne Mtn-12
Source: Pikes Peak MLS. This data may not be complete. We recommend contacting the local school district to confirm school assignments for this home.
Get a cash offer in 3 minutes
Find out how much your home could sell for in as little as 3 minutes with a no-obligation cash offer.
Estimated market value
$995,500
Get a cash offer in 3 minutes
Find out how much your home could sell for in as little as 3 minutes with a no-obligation cash offer.
Estimated market value
$995,500

