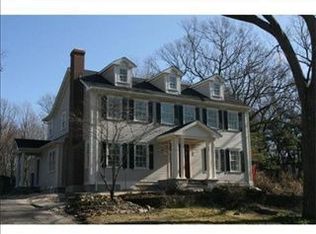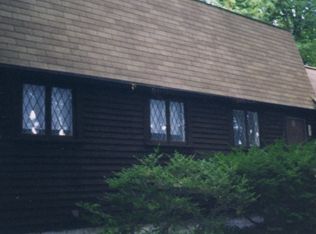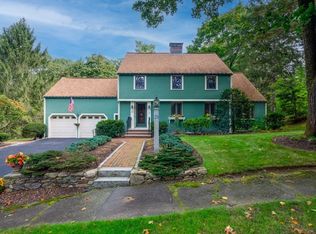Sold for $3,725,000
$3,725,000
19 Sheridan Rd, Wellesley, MA 02481
5beds
6,240sqft
Single Family Residence
Built in 2013
0.89 Acres Lot
$3,840,000 Zestimate®
$597/sqft
$8,038 Estimated rent
Home value
$3,840,000
$3.53M - $4.15M
$8,038/mo
Zestimate® history
Loading...
Owner options
Explore your selling options
What's special
Impeccable Colonial on fabulous lot in great neighborhood. Over 6000 square feet of living on 4 levels with impressive proportions, high ceilings, quality finishes & natural sunlight throughout. An elegant living room with fireplace, banquet-sized dining room with butler's pantry, large & well outfitted kitchen with sunny breakfast room which opens to family room with fireplace, built-ins & terrific view . Great home office and private guest room w/full bath complete spectacular 1st floor. 2nd floor with four generous en-suite bedrooms including a luxurious primary suite with lovely bath. Bonus room on finished 3rd floor. Fabulous lower level features a recreation room with a bar, a playroom, full bath & gym. The grounds are incredible! Almost a full acre of beautifully landscaped yard and a fantastic pool, hot tub, pool house, basketball court, and patio with an outdoor kitchen and a built in fire pit. Walk to Fiske School and enjoy an easy commute. This magnificent home has it all!
Zillow last checked: 8 hours ago
Listing updated: November 27, 2024 at 07:28am
Listed by:
Christine Lawrence 781-820-1336,
Rutledge Properties 781-235-4663
Bought with:
Claire McClintock
Coldwell Banker Realty - Brookline
Source: MLS PIN,MLS#: 73293901
Facts & features
Interior
Bedrooms & bathrooms
- Bedrooms: 5
- Bathrooms: 6
- Full bathrooms: 5
- 1/2 bathrooms: 1
Primary bedroom
- Features: Bathroom - Full, Walk-In Closet(s), Flooring - Hardwood, Slider
- Level: Second
- Area: 289
- Dimensions: 17 x 17
Bedroom 2
- Features: Bathroom - Full, Flooring - Hardwood
- Level: First
- Area: 143
- Dimensions: 13 x 11
Bedroom 3
- Features: Flooring - Hardwood
- Level: Second
- Area: 180
- Dimensions: 15 x 12
Bedroom 4
- Features: Flooring - Hardwood
- Level: Second
- Area: 221
- Dimensions: 17 x 13
Bedroom 5
- Features: Flooring - Hardwood
- Level: Second
- Area: 180
- Dimensions: 15 x 12
Primary bathroom
- Features: Yes
Bathroom 1
- Features: Bathroom - Half
- Level: First
Bathroom 2
- Level: Second
Bathroom 3
- Level: Basement
Dining room
- Features: Flooring - Hardwood
- Level: First
- Area: 255
- Dimensions: 17 x 15
Family room
- Features: Flooring - Hardwood
- Level: First
- Area: 462
- Dimensions: 22 x 21
Kitchen
- Features: Flooring - Hardwood, Kitchen Island, Wet Bar, Slider
- Level: First
- Area: 357
- Dimensions: 21 x 17
Living room
- Features: Flooring - Hardwood
- Level: First
- Area: 255
- Dimensions: 17 x 15
Office
- Features: Flooring - Hardwood
- Level: First
- Area: 143
- Dimensions: 13 x 11
Heating
- Forced Air, Natural Gas
Cooling
- Central Air
Appliances
- Included: Gas Water Heater, Range, Oven, Dishwasher, Disposal, Microwave, Refrigerator, Freezer, Washer
- Laundry: Second Floor
Features
- Wet bar, Home Office, Bonus Room, Media Room, Play Room, Exercise Room, Great Room, Central Vacuum
- Flooring: Wood, Flooring - Hardwood, Flooring - Wall to Wall Carpet
- Basement: Full
- Number of fireplaces: 2
- Fireplace features: Family Room, Living Room
Interior area
- Total structure area: 6,240
- Total interior livable area: 6,240 sqft
Property
Parking
- Total spaces: 6
- Parking features: Attached, Carport, Garage Door Opener, Heated Garage, Garage Faces Side, Paved Drive, Off Street, Paved
- Attached garage spaces: 3
- Has carport: Yes
- Uncovered spaces: 3
Accessibility
- Accessibility features: No
Features
- Patio & porch: Patio
- Exterior features: Patio, Balcony, Pool - Inground Heated, Hot Tub/Spa, Professional Landscaping, Sprinkler System, Decorative Lighting, Fenced Yard
- Has private pool: Yes
- Pool features: Pool - Inground Heated
- Has spa: Yes
- Spa features: Private
- Fencing: Fenced
- Frontage length: 128.00
Lot
- Size: 0.89 Acres
- Features: Level
Details
- Parcel number: M:017 R:012 S:,257207
- Zoning: SR15
Construction
Type & style
- Home type: SingleFamily
- Architectural style: Colonial
- Property subtype: Single Family Residence
Materials
- Frame
- Foundation: Concrete Perimeter
- Roof: Shingle
Condition
- Year built: 2013
Utilities & green energy
- Sewer: Public Sewer
- Water: Public
Community & neighborhood
Security
- Security features: Security System
Community
- Community features: Park, Walk/Jog Trails, Golf, Bike Path, Conservation Area, Highway Access, House of Worship, Private School, Public School, T-Station, University
Location
- Region: Wellesley
- Subdivision: Sheridan Estates
Price history
| Date | Event | Price |
|---|---|---|
| 11/26/2024 | Sold | $3,725,000+3.6%$597/sqft |
Source: MLS PIN #73293901 Report a problem | ||
| 9/24/2024 | Listed for sale | $3,595,000+44.7%$576/sqft |
Source: MLS PIN #73293901 Report a problem | ||
| 7/31/2014 | Sold | $2,485,000-0.6%$398/sqft |
Source: Public Record Report a problem | ||
| 4/30/2014 | Price change | $2,499,000-2%$400/sqft |
Source: William Raveis Real Estate #71653482 Report a problem | ||
| 4/2/2014 | Listed for sale | $2,550,000+183.3%$409/sqft |
Source: William Raveis R.E. & Home Services #71653482 Report a problem | ||
Public tax history
| Year | Property taxes | Tax assessment |
|---|---|---|
| 2025 | $34,212 +2.9% | $3,328,000 +4.2% |
| 2024 | $33,250 +1.5% | $3,194,000 +11.7% |
| 2023 | $32,747 +5% | $2,860,000 +7.1% |
Find assessor info on the county website
Neighborhood: 02481
Nearby schools
GreatSchools rating
- 9/10Joseph E. Fiske Elementary SchoolGrades: K-5Distance: 0.3 mi
- 8/10Wellesley Middle SchoolGrades: 6-8Distance: 2.1 mi
- 10/10Wellesley High SchoolGrades: 9-12Distance: 1.7 mi
Schools provided by the listing agent
- Elementary: Fiske
- Middle: Wms
- High: Whs
Source: MLS PIN. This data may not be complete. We recommend contacting the local school district to confirm school assignments for this home.
Get a cash offer in 3 minutes
Find out how much your home could sell for in as little as 3 minutes with a no-obligation cash offer.
Estimated market value$3,840,000
Get a cash offer in 3 minutes
Find out how much your home could sell for in as little as 3 minutes with a no-obligation cash offer.
Estimated market value
$3,840,000


