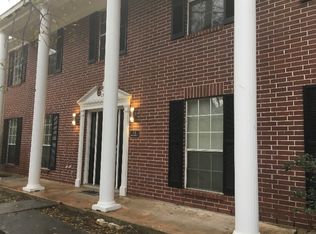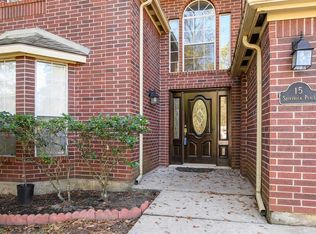Sold on 09/30/25
Price Unknown
19 Shinyrock Pl, Spring, TX 77381
3beds
2,566sqft
SingleFamily
Built in 1990
8,668 Square Feet Lot
$559,800 Zestimate®
$--/sqft
$2,972 Estimated rent
Home value
$559,800
$526,000 - $593,000
$2,972/mo
Zestimate® history
Loading...
Owner options
Explore your selling options
What's special
19 Shinyrock Pl, Spring, TX 77381 is a single family home that contains 2,566 sq ft and was built in 1990. It contains 3 bedrooms and 3 bathrooms.
The Zestimate for this house is $559,800. The Rent Zestimate for this home is $2,972/mo.
Facts & features
Interior
Bedrooms & bathrooms
- Bedrooms: 3
- Bathrooms: 3
- Full bathrooms: 2
- 1/2 bathrooms: 1
Heating
- Other, Gas
Cooling
- Central
Features
- Flooring: Tile, Carpet
- Has fireplace: Yes
Interior area
- Total interior livable area: 2,566 sqft
Property
Parking
- Total spaces: 2
- Parking features: Garage - Detached
Features
- Exterior features: Brick
- Pool features: In Ground
Lot
- Size: 8,668 sqft
Details
- Parcel number: 97221702600
Construction
Type & style
- Home type: SingleFamily
- Architectural style: Traditional
Materials
- Frame
- Foundation: Slab
- Roof: Composition
Condition
- Year built: 1990
Community & neighborhood
Location
- Region: Spring
Other
Other facts
- FireplaceYN: true
- GarageYN: true
- HeatingYN: true
- CoolingYN: true
- FoundationDetails: Slab
- FireplacesTotal: 1
- RoomsTotal: 4
- Furnished: Unfurnished
- ConstructionMaterials: Brick
- AssociationName: The Woodlands
- CurrentFinancing: Conventional, FHA, VA
- Roof: Composition
- StoriesTotal: 2
- ArchitecturalStyle: Traditional
- LivingAreaSource: Appraisal District
- LotSizeSource: Appraiser
- YearBuiltSource: Appraiser
- PoolPrivateYN: True
- PoolFeatures: In Ground
- PublicSurveySection: 17
- MlsStatus: Pending
Price history
| Date | Event | Price |
|---|---|---|
| 9/30/2025 | Sold | -- |
Source: Agent Provided Report a problem | ||
| 8/27/2025 | Pending sale | $575,000$224/sqft |
Source: | ||
| 8/19/2025 | Listed for sale | $575,000-4%$224/sqft |
Source: | ||
| 8/19/2025 | Listing removed | $599,000$233/sqft |
Source: | ||
| 7/10/2025 | Listed for sale | $599,000+22.5%$233/sqft |
Source: | ||
Public tax history
| Year | Property taxes | Tax assessment |
|---|---|---|
| 2025 | -- | $518,117 +6% |
| 2024 | $6,663 +26.6% | $488,667 +22.7% |
| 2023 | $5,261 | $398,200 -3.7% |
Find assessor info on the county website
Neighborhood: Cochran's Crossing
Nearby schools
GreatSchools rating
- 9/10Galatas Elementary SchoolGrades: PK-4Distance: 1.1 mi
- 8/10Mccullough Junior High SchoolGrades: 7-8Distance: 2.4 mi
- 8/10The Woodlands High SchoolGrades: 9-12Distance: 1.5 mi
Schools provided by the listing agent
- District: 11 - Conroe
Source: The MLS. This data may not be complete. We recommend contacting the local school district to confirm school assignments for this home.
Get a cash offer in 3 minutes
Find out how much your home could sell for in as little as 3 minutes with a no-obligation cash offer.
Estimated market value
$559,800
Get a cash offer in 3 minutes
Find out how much your home could sell for in as little as 3 minutes with a no-obligation cash offer.
Estimated market value
$559,800

