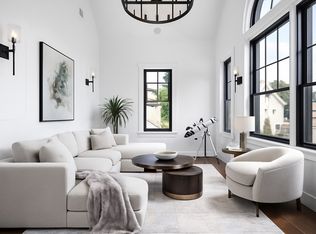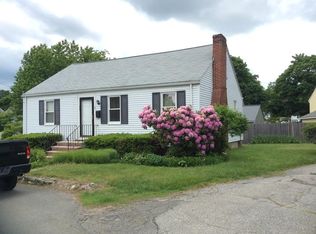This exceptional 4,500 sq ft single-family home has been meticulously gut-renovated to combine timeless elegance with modern luxury. Boasting 4 full bathrooms and 2 half baths, this residence offers ample space and premium finishes throughout. Step into a bright and expansive open-concept layout where the oversized living room seamlessly flows into a state-of-the-art kitchen featuring an oversized island, high-end stainless steel appliances, and solid core cabinetry perfect for entertaining and everyday living. Three fireplaces throughout the home add warmth, charm, and ambiance. The entire third floor is dedicated to the luxurious master suite your private retreat complete with a spa-inspired bathroom showcasing a double vanity, soaking tub, and an expansive sit-down shower. Downstairs, the open-concept basement is an entertainer's dream with a custom wet bar, soundproof theater room, and a flexible space currently used as a fitness room. No detail has been overlooked custom finishes, thoughtful design, and high-quality materials elevate every corner of this one-of-a-kind home. Don't miss your opportunity to own a show-stopping residence in one of Medford's most desirable neighborhoods.
This property is off market, which means it's not currently listed for sale or rent on Zillow. This may be different from what's available on other websites or public sources.

