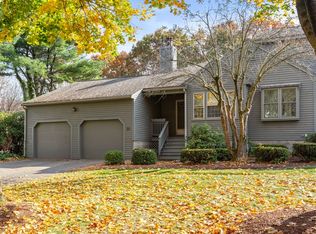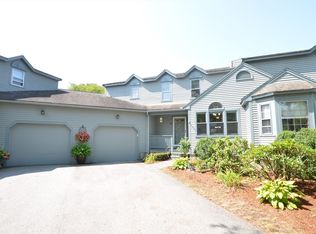Sold for $599,000 on 07/10/25
$599,000
19 Spruce Pond Rd #19, Franklin, MA 02038
2beds
2,462sqft
Condominium, Townhouse
Built in 1986
-- sqft lot
$-- Zestimate®
$243/sqft
$-- Estimated rent
Home value
Not available
Estimated sales range
Not available
Not available
Zestimate® history
Loading...
Owner options
Explore your selling options
What's special
New offering in the sought-after Spruce Pond Village! Eye catching townhouse that will impress with soaring vaulted ceilings, dramatic skylights, & transom windows that flood the space with natural light. Open living/dining area boasts new hardwood floors & a cozy gas fireplace, with sliders leading to an oversized private deck overlooking the yard. Updated kitchen includes unique glass countertops, tile backsplash, and under-cabinet lighting. A first-floor office provides layout flexibility. Upstairs is a spacious primary suite with full bath and large closet, a second bedroom, another full bath, and a loft overlooking the living room. The finished walkout basement includes new vinyl flooring, a built-in bar, separate den, & ample storage. Central air, gas heat, one-car garage, and town water/sewer. Pet-friendly, professionally managed association with low maintenance—snow removal included! ONLY 2 mins to 495 & 7 mins to the commuter rail. Move in perfect!
Zillow last checked: 8 hours ago
Listing updated: July 10, 2025 at 12:16pm
Listed by:
Arianne Tanasio 401-641-9955,
Tanasio Realty Advisors 401-305-7888,
Arianne Tanasio 401-641-9955
Bought with:
Navigate Team
Navigate Real Estate Corp.
Source: MLS PIN,MLS#: 73377923
Facts & features
Interior
Bedrooms & bathrooms
- Bedrooms: 2
- Bathrooms: 3
- Full bathrooms: 2
- 1/2 bathrooms: 1
Primary bedroom
- Level: Second
Bedroom 2
- Level: Second
Primary bathroom
- Features: Yes
Bathroom 1
- Level: First
Bathroom 2
- Level: Second
Bathroom 3
- Level: Second
Dining room
- Level: First
Family room
- Level: Basement
Kitchen
- Level: First
Living room
- Level: First
Heating
- Forced Air, Natural Gas
Cooling
- Central Air
Appliances
- Laundry: In Basement, In Unit
Features
- Den, Bonus Room, Central Vacuum, Finish - Sheetrock, Wired for Sound
- Flooring: Wood, Tile, Vinyl, Carpet
- Doors: Storm Door(s)
- Has basement: Yes
- Number of fireplaces: 1
- Common walls with other units/homes: 2+ Common Walls
Interior area
- Total structure area: 2,462
- Total interior livable area: 2,462 sqft
- Finished area above ground: 1,837
- Finished area below ground: 625
Property
Parking
- Total spaces: 2
- Parking features: Attached, Under, Off Street, Tandem
- Attached garage spaces: 1
- Uncovered spaces: 1
Features
- Entry location: Unit Placement(Street)
- Patio & porch: Porch, Deck - Composite
- Exterior features: Porch, Deck - Composite, Rain Gutters, Professional Landscaping, Sprinkler System, Stone Wall
Details
- Parcel number: 88541
- Zoning: Condo
Construction
Type & style
- Home type: Townhouse
- Property subtype: Condominium, Townhouse
Materials
- Frame
- Roof: Shingle
Condition
- Year built: 1986
Utilities & green energy
- Electric: Circuit Breakers
- Sewer: Public Sewer
- Water: Public
- Utilities for property: for Gas Range
Community & neighborhood
Community
- Community features: Pool, Park, Golf, Highway Access, Public School, T-Station
Location
- Region: Franklin
HOA & financial
HOA
- HOA fee: $453 monthly
- Services included: Insurance, Maintenance Structure, Road Maintenance, Maintenance Grounds, Snow Removal, Reserve Funds
Price history
| Date | Event | Price |
|---|---|---|
| 7/10/2025 | Sold | $599,000$243/sqft |
Source: MLS PIN #73377923 Report a problem | ||
| 6/7/2025 | Contingent | $599,000$243/sqft |
Source: MLS PIN #73377923 Report a problem | ||
| 5/20/2025 | Listed for sale | $599,000$243/sqft |
Source: MLS PIN #73377923 Report a problem | ||
Public tax history
Tax history is unavailable.
Neighborhood: 02038
Nearby schools
GreatSchools rating
- 6/10Gerald M. Parmenter Elementary SchoolGrades: K-5Distance: 0.4 mi
- 6/10Remington Middle SchoolGrades: 6-8Distance: 1.5 mi
- 9/10Franklin High SchoolGrades: 9-12Distance: 2.1 mi

Get pre-qualified for a loan
At Zillow Home Loans, we can pre-qualify you in as little as 5 minutes with no impact to your credit score.An equal housing lender. NMLS #10287.

