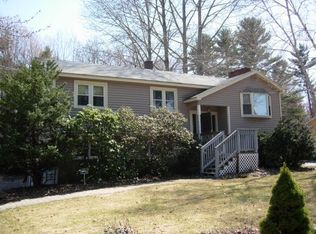Move in Ready! This spacious 4 Bedroom, 2 Bath split level has over 2100 sq. ft. of living space with an open concept floor plan design. Some of the many newer renovations include cherry cabinets, granite counters and stainless steel appliances in the kitchen, updated bathrooms, newer flooring and roomy closets. Relax on the huge deck that overlooks the GIGANTIC fenced in backyard perfect for entertaining, gardening and overall outdoor living! The OVERSIZED 2-car garage features built in shelving, a third garage door that leads to the backyard for ease in mowing and property maintenance and a spacious 2nd floor providing lots of extra storage space. Located across the street from Idlehurst Elementary School and just minutes away from shopping, restaurants and highway access for commuter ease, this home has it all. School is just around the corner! Don't let this one slip away! Delayed showing until Saturday 7/13/19
This property is off market, which means it's not currently listed for sale or rent on Zillow. This may be different from what's available on other websites or public sources.

