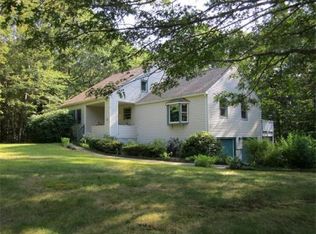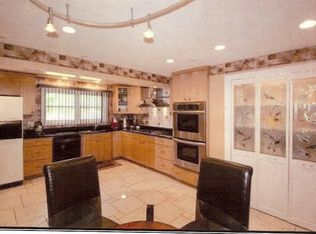Sold for $715,000
$715,000
19 Stanley Rd, Medway, MA 02053
4beds
1,863sqft
Single Family Residence
Built in 1986
1.22 Acres Lot
$716,100 Zestimate®
$384/sqft
$3,645 Estimated rent
Home value
$716,100
$666,000 - $773,000
$3,645/mo
Zestimate® history
Loading...
Owner options
Explore your selling options
What's special
Welcome to this charming 4-bedroom, 3-full-bath home in a desirable neighborhood. The sun-drenched open floor plan is perfect for entertaining, featuring a cathedral-ceilinged, fireplaced family room, a dining room, and an updated kitchen with plenty of cabinet space. The primary bedroom suite boasts a renovated full bath and a private balcony. Two additional bedrooms and a main bath complete the first floor, with hardwood flooring throughout. The walk-out lower level offers a foyer, family room, bedroom, wet bar, laundry room, and a half bath, all with new carpeting. Freshly painted inside and out, this home is nestled in the woods with an irrigation system, well water, and town sewer. Enjoy the beautifully landscaped lot with an oversized deck, stone patio, and koi pond. Located within the highly-rated Medway school district and offering easy access to the Commuter Rail, I-495, and the Mass Pike, this home is truly a gem!
Zillow last checked: 8 hours ago
Listing updated: May 29, 2025 at 07:34am
Listed by:
Laina Kaplan 508-577-3538,
Realty Executives Boston West 508-429-7391
Bought with:
Matheus Goncalves
Mega Realty Services
Source: MLS PIN,MLS#: 73350843
Facts & features
Interior
Bedrooms & bathrooms
- Bedrooms: 4
- Bathrooms: 3
- Full bathrooms: 3
Primary bedroom
- Features: Bathroom - 3/4, Closet, Flooring - Hardwood, Balcony / Deck
- Level: First
- Area: 165
- Dimensions: 15 x 11
Bedroom 2
- Features: Closet, Flooring - Hardwood
- Level: First
- Area: 143
- Dimensions: 11 x 13
Bedroom 3
- Features: Closet, Flooring - Hardwood
- Level: First
- Area: 81
- Dimensions: 9 x 9
Bedroom 4
- Features: Closet, Flooring - Wall to Wall Carpet
- Level: Basement
- Area: 132
- Dimensions: 12 x 11
Primary bathroom
- Features: Yes
Bathroom 1
- Features: Bathroom - 3/4, Bathroom - Tiled With Shower Stall, Flooring - Stone/Ceramic Tile
- Level: First
- Area: 48
- Dimensions: 8 x 6
Bathroom 2
- Features: Bathroom - Full, Bathroom - With Tub & Shower, Closet - Linen, Flooring - Stone/Ceramic Tile
- Level: First
- Area: 56
- Dimensions: 8 x 7
Bathroom 3
- Features: Bathroom - 3/4, Flooring - Stone/Ceramic Tile, Dryer Hookup - Electric
- Level: Basement
- Area: 48
- Dimensions: 8 x 6
Dining room
- Features: Cathedral Ceiling(s), Flooring - Hardwood, Exterior Access, Open Floorplan, Slider
- Level: First
- Area: 121
- Dimensions: 11 x 11
Family room
- Features: Flooring - Wall to Wall Carpet, Cable Hookup, High Speed Internet Hookup
- Level: Basement
- Area: 165
- Dimensions: 15 x 11
Kitchen
- Features: Cathedral Ceiling(s), Flooring - Hardwood, Countertops - Stone/Granite/Solid, Countertops - Upgraded, Open Floorplan, Stainless Steel Appliances
- Level: First
- Area: 121
- Dimensions: 11 x 11
Living room
- Features: Cathedral Ceiling(s), Ceiling Fan(s), Flooring - Hardwood, Window(s) - Bay/Bow/Box, Open Floorplan
- Level: First
- Area: 221
- Dimensions: 17 x 13
Heating
- Baseboard, Oil
Cooling
- Ductless
Appliances
- Included: Water Heater, Range, Dishwasher, Disposal, Microwave, Refrigerator, Washer, Dryer, Plumbed For Ice Maker
- Laundry: Bathroom - 3/4, Flooring - Stone/Ceramic Tile, In Basement, Electric Dryer Hookup, Washer Hookup
Features
- Wet bar, Entrance Foyer, Wet Bar, Internet Available - DSL
- Flooring: Tile, Carpet, Hardwood, Flooring - Stone/Ceramic Tile, Laminate
- Windows: Insulated Windows
- Basement: Finished,Walk-Out Access,Interior Entry,Garage Access
- Number of fireplaces: 1
- Fireplace features: Living Room
Interior area
- Total structure area: 1,863
- Total interior livable area: 1,863 sqft
- Finished area above ground: 1,863
Property
Parking
- Total spaces: 5
- Parking features: Attached, Paved Drive, Off Street, Paved
- Attached garage spaces: 1
- Uncovered spaces: 4
Accessibility
- Accessibility features: No
Features
- Patio & porch: Deck - Wood, Patio
- Exterior features: Deck - Wood, Patio, Balcony, Rain Gutters, Storage, Sprinkler System
- Has view: Yes
- View description: Scenic View(s)
Lot
- Size: 1.22 Acres
- Features: Wooded
Details
- Parcel number: 3164761
- Zoning: AR-1
Construction
Type & style
- Home type: SingleFamily
- Architectural style: Raised Ranch
- Property subtype: Single Family Residence
Materials
- Frame
- Foundation: Concrete Perimeter
- Roof: Shingle
Condition
- Year built: 1986
Utilities & green energy
- Electric: Circuit Breakers, 150 Amp Service
- Sewer: Public Sewer
- Water: Private
- Utilities for property: for Gas Range, for Electric Dryer, Washer Hookup, Icemaker Connection
Community & neighborhood
Community
- Community features: Public Transportation, Shopping, Pool, Tennis Court(s), Park, Walk/Jog Trails, Stable(s), Golf, Medical Facility, Laundromat, Bike Path, Conservation Area, Highway Access, House of Worship, Public School, T-Station
Location
- Region: Medway
Other
Other facts
- Listing terms: Contract
Price history
| Date | Event | Price |
|---|---|---|
| 5/29/2025 | Sold | $715,000+0.7%$384/sqft |
Source: MLS PIN #73350843 Report a problem | ||
| 4/15/2025 | Contingent | $709,900$381/sqft |
Source: MLS PIN #73350843 Report a problem | ||
| 3/27/2025 | Listed for sale | $709,900+346.5%$381/sqft |
Source: MLS PIN #73350843 Report a problem | ||
| 6/21/1993 | Sold | $159,000$85/sqft |
Source: Public Record Report a problem | ||
Public tax history
| Year | Property taxes | Tax assessment |
|---|---|---|
| 2025 | $8,184 -1% | $574,300 |
| 2024 | $8,270 +2.6% | $574,300 +13.6% |
| 2023 | $8,061 +4.9% | $505,700 +11.4% |
Find assessor info on the county website
Neighborhood: 02053
Nearby schools
GreatSchools rating
- NAJohn D Mc Govern Elementary SchoolGrades: PK-1Distance: 2.1 mi
- 7/10Medway Middle SchoolGrades: 5-8Distance: 2.5 mi
- 9/10Medway High SchoolGrades: 9-12Distance: 0.8 mi
Schools provided by the listing agent
- Elementary: Mem/Mcgovern
- Middle: Medway Middle
- High: Medway High
Source: MLS PIN. This data may not be complete. We recommend contacting the local school district to confirm school assignments for this home.
Get a cash offer in 3 minutes
Find out how much your home could sell for in as little as 3 minutes with a no-obligation cash offer.
Estimated market value$716,100
Get a cash offer in 3 minutes
Find out how much your home could sell for in as little as 3 minutes with a no-obligation cash offer.
Estimated market value
$716,100

