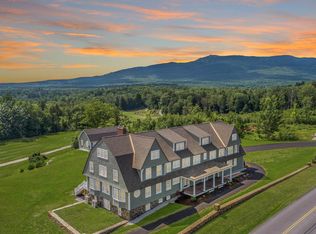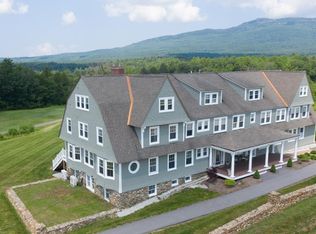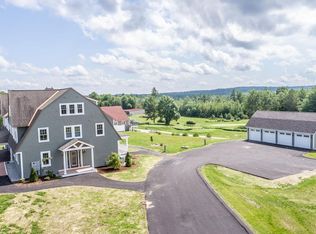Closed
Listed by:
Cathy Cambal-Hayward,
BHG Masiello Peterborough 603-924-8373
Bought with: Keller Williams Realty Metro-Keene
$625,000
19 Stony Brook Road, Jaffrey, NH 03452
4beds
3,122sqft
Single Family Residence
Built in 1989
4.06 Acres Lot
$701,500 Zestimate®
$200/sqft
$3,308 Estimated rent
Home value
$701,500
$659,000 - $751,000
$3,308/mo
Zestimate® history
Loading...
Owner options
Explore your selling options
What's special
With views of Mount Monadnock, this beautifully maintained, privately sited custom Cape rests on four beautifully landscaped acres. The Shattuck Golf Course is next door and provides a challenging golf game in the warm months and access for cross-country skiing, walking and snowshoeing in the cooler months. When you enter this home through the front door, you will find an inviting foyer with a beautifully crafted staircase and access to the living and dining rooms. Off the main hall is an airy and open kitchen with great counter space, a hearth with a wood stove, a pantry and beautiful cherry floors. Adjoining the kitchen you will find two great spaces for relaxing -- the family room with a wood burning fireplace and a spacious screened porch -- all with views of Monadnock. Completing the main floor is a laundry room, a guest bath and direct access to the garage. On the second level, the very spacious primary suite features an updated bath with a walk-in shower and a jetted soaking tub plus great closet space. Three additional bedrooms, a home office, a beautifully updated bath and lots of storage space occupy the remaining second floor space. On the lower level, you will find an exercise room and a workshop along with great storage space. The welcoming and historic town of Jaffrey offers The Park Theatre, Thorndike and Gilmore ponds, The Amos Fortune Forum summer series at the Jaffrey Meeting House, beautiful Mount Monadnock, the annual art tour and much more.
Zillow last checked: 8 hours ago
Listing updated: November 14, 2023 at 07:09pm
Listed by:
Cathy Cambal-Hayward,
BHG Masiello Peterborough 603-924-8373
Bought with:
Wesley St. Pierre
Keller Williams Realty Metro-Keene
Source: PrimeMLS,MLS#: 4970970
Facts & features
Interior
Bedrooms & bathrooms
- Bedrooms: 4
- Bathrooms: 3
- Full bathrooms: 1
- 3/4 bathrooms: 1
- 1/2 bathrooms: 1
Heating
- Oil, Baseboard, Hot Water
Cooling
- None
Appliances
- Included: Dishwasher, ENERGY STAR Qualified Dryer, Electric Range, Refrigerator, ENERGY STAR Qualified Washer, Water Heater off Boiler
Features
- Flooring: Carpet, Vinyl, Wood
- Basement: Full,Unfinished,Interior Entry
Interior area
- Total structure area: 4,086
- Total interior livable area: 3,122 sqft
- Finished area above ground: 2,786
- Finished area below ground: 336
Property
Parking
- Total spaces: 2
- Parking features: Paved, Attached
- Garage spaces: 2
Features
- Levels: Two
- Stories: 2
- Patio & porch: Screened Porch
- Has view: Yes
- View description: Mountain(s)
- Frontage length: Road frontage: 1228
Lot
- Size: 4.06 Acres
- Features: Landscaped
Details
- Parcel number: JAFFM229B11L
- Zoning description: R1, Mountain Zone
Construction
Type & style
- Home type: SingleFamily
- Architectural style: Cape
- Property subtype: Single Family Residence
Materials
- Wood Frame, Clapboard Exterior, Wood Exterior
- Foundation: Concrete
- Roof: Asphalt Shingle
Condition
- New construction: No
- Year built: 1989
Utilities & green energy
- Electric: 200+ Amp Service, Circuit Breakers
- Sewer: Private Sewer
Community & neighborhood
Location
- Region: Jaffrey
Price history
| Date | Event | Price |
|---|---|---|
| 11/14/2023 | Sold | $625,000+11.6%$200/sqft |
Source: | ||
| 9/28/2023 | Contingent | $560,000$179/sqft |
Source: | ||
| 9/21/2023 | Listed for sale | $560,000+57.7%$179/sqft |
Source: | ||
| 10/24/2002 | Sold | $355,000$114/sqft |
Source: Public Record Report a problem | ||
Public tax history
| Year | Property taxes | Tax assessment |
|---|---|---|
| 2024 | $12,694 -1.6% | $387,000 |
| 2023 | $12,906 +7.6% | $387,000 |
| 2022 | $11,989 +11.1% | $387,000 |
Find assessor info on the county website
Neighborhood: 03452
Nearby schools
GreatSchools rating
- 3/10Jaffrey Grade SchoolGrades: PK-5Distance: 2.4 mi
- 4/10Jaffrey-Rindge Middle SchoolGrades: 6-8Distance: 2.8 mi
- 9/10Conant High SchoolGrades: 9-12Distance: 2.8 mi
Schools provided by the listing agent
- Elementary: Jaffrey Grade School
- Middle: Jaffrey-Rindge Middle School
- High: Conant High School
- District: Jaffrey-Rindge Coop Sch Dst
Source: PrimeMLS. This data may not be complete. We recommend contacting the local school district to confirm school assignments for this home.

Get pre-qualified for a loan
At Zillow Home Loans, we can pre-qualify you in as little as 5 minutes with no impact to your credit score.An equal housing lender. NMLS #10287.


