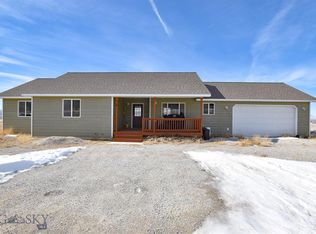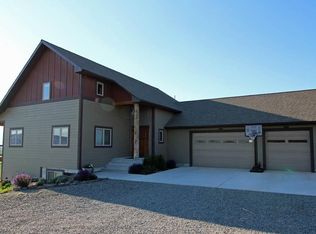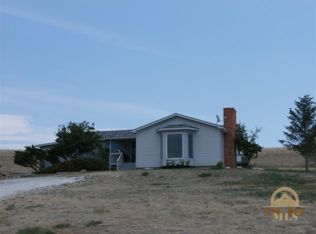Pride of ownership shines on this 1.44 Acre property, located just minutes from town. Beautiful 4 Bed + Office and 3.5 Bath home complete with vaulted ceilings, big picture windows, stainless steel appliances and a open concept design in the main living area. Master suite includes 2 separate closets, dual vanities, a tub and a walk in shower with dual shower heads. Enjoy the views of the valley from the wrap around deck. Property possesses central air conditioning, underground sprinklers, landscaping, an outside basketball court and a garden shed. Close proximity to all the recreational opportunities in the area, including Canyon Ferry Lake, the Missouri River, the Big Belt Mountains, as well as the Elkhorn Mountains. Call to schedule your showing today!!
This property is off market, which means it's not currently listed for sale or rent on Zillow. This may be different from what's available on other websites or public sources.



