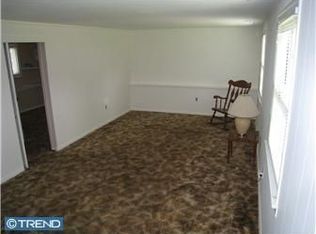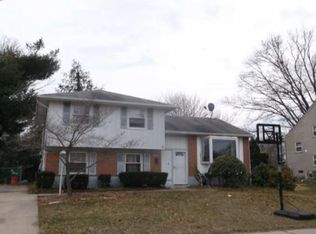Sold for $338,134
$338,134
19 Timber Creek Rd, Stratford, NJ 08084
4beds
1,400sqft
Single Family Residence
Built in 1960
-- sqft lot
$348,700 Zestimate®
$242/sqft
$2,781 Estimated rent
Home value
$348,700
$331,000 - $366,000
$2,781/mo
Zestimate® history
Loading...
Owner options
Explore your selling options
What's special
Welcome to this charming four-bedroom home nestled in the quiet, established neighborhood Laurel Mill Farms! Brimming with potential, this home offers a wonderful blend of character and comfort, featuring beautiful wood floors, a cozy brick fireplace, and a spacious sunroom addition that overlooks the lush backyard. The sunroom is the perfect place to relax year-round, with panoramic views of what can only be described as a gardener’s paradise. The backyard boasts two well-maintained sheds, a paver patio ideal for outdoor dining & entertaining, and multiple vibrant flower beds lovingly cared for over the years. With four generously sized bedrooms and one and a half bathrooms, there’s plenty of space to grow. The home also features a newer roof, offering peace of mind and added value. Whether you’re looking to move right in or put your personal touch on a few updates, this home has unlimited potential.
Zillow last checked: 8 hours ago
Listing updated: July 22, 2025 at 05:27am
Listed by:
Kevin Ciccone 856-371-2311,
Real Broker, LLC
Bought with:
NON MEMBER, 0225194075
Non Subscribing Office
Source: Bright MLS,MLS#: NJCD2095976
Facts & features
Interior
Bedrooms & bathrooms
- Bedrooms: 4
- Bathrooms: 2
- Full bathrooms: 1
- 1/2 bathrooms: 1
Bedroom 1
- Level: Upper
- Area: 210 Square Feet
- Dimensions: 15 x 14
Bedroom 2
- Level: Upper
- Area: 182 Square Feet
- Dimensions: 14 x 13
Bedroom 3
- Level: Upper
- Area: 132 Square Feet
- Dimensions: 12 x 11
Bedroom 4
- Level: Lower
- Area: 156 Square Feet
- Dimensions: 13 x 12
Dining room
- Level: Main
- Area: 182 Square Feet
- Dimensions: 14 x 13
Family room
- Level: Lower
- Area: 294 Square Feet
- Dimensions: 21 x 14
Kitchen
- Level: Main
- Area: 132 Square Feet
- Dimensions: 12 x 11
Living room
- Level: Main
- Area: 330 Square Feet
- Dimensions: 22 x 15
Heating
- Forced Air, Natural Gas
Cooling
- Central Air, Electric
Appliances
- Included: Gas Water Heater
Features
- Flooring: Hardwood
- Has basement: No
- Has fireplace: No
Interior area
- Total structure area: 1,400
- Total interior livable area: 1,400 sqft
- Finished area above ground: 1,400
- Finished area below ground: 0
Property
Parking
- Parking features: Driveway
- Has uncovered spaces: Yes
Accessibility
- Accessibility features: None
Features
- Levels: Multi/Split,Three
- Stories: 3
- Pool features: None
Lot
- Dimensions: 75.90 x 0.00
Details
- Additional structures: Above Grade, Below Grade
- Parcel number: 320009100015
- Zoning: RES
- Special conditions: Standard
Construction
Type & style
- Home type: SingleFamily
- Property subtype: Single Family Residence
Materials
- Brick
- Foundation: Block
- Roof: Architectural Shingle
Condition
- New construction: No
- Year built: 1960
Utilities & green energy
- Sewer: Public Sewer
- Water: Public
Community & neighborhood
Location
- Region: Stratford
- Subdivision: Laurel Mill Farms
- Municipality: STRATFORD BORO
Other
Other facts
- Listing agreement: Exclusive Right To Sell
- Listing terms: Conventional,FHA,VA Loan
- Ownership: Fee Simple
Price history
| Date | Event | Price |
|---|---|---|
| 7/18/2025 | Sold | $338,134-3.4%$242/sqft |
Source: | ||
| 7/8/2025 | Pending sale | $349,900$250/sqft |
Source: | ||
| 6/19/2025 | Listed for sale | $349,900$250/sqft |
Source: | ||
Public tax history
| Year | Property taxes | Tax assessment |
|---|---|---|
| 2025 | $8,422 +3% | $168,400 |
| 2024 | $8,172 +7.5% | $168,400 |
| 2023 | $7,601 +2.1% | $168,400 |
Find assessor info on the county website
Neighborhood: 08084
Nearby schools
GreatSchools rating
- 6/10Parkview Elementary SchoolGrades: PK-3Distance: 0.7 mi
- 4/10Samuel S. Yellin Elementary SchoolGrades: 4-8Distance: 0.7 mi
- 4/10Sterling High SchoolGrades: 9-12Distance: 1 mi
Schools provided by the listing agent
- District: Sterling High
Source: Bright MLS. This data may not be complete. We recommend contacting the local school district to confirm school assignments for this home.
Get a cash offer in 3 minutes
Find out how much your home could sell for in as little as 3 minutes with a no-obligation cash offer.
Estimated market value$348,700
Get a cash offer in 3 minutes
Find out how much your home could sell for in as little as 3 minutes with a no-obligation cash offer.
Estimated market value
$348,700

