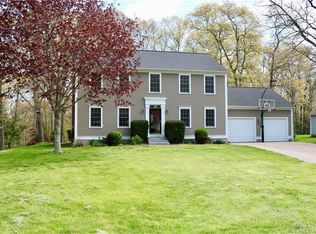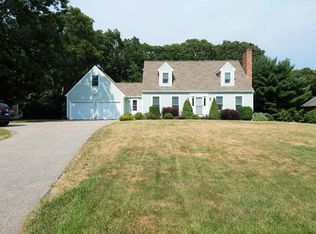Sold for $632,500 on 10/10/25
$632,500
19 Timber Ridge Drive, Stonington, CT 06379
3beds
2,792sqft
Single Family Residence
Built in 1994
1.21 Acres Lot
$645,700 Zestimate®
$227/sqft
$3,847 Estimated rent
Home value
$645,700
$581,000 - $723,000
$3,847/mo
Zestimate® history
Loading...
Owner options
Explore your selling options
What's special
Charming classic New England Style Cape in a sought after cul-de-sac neighborhood and on an oversized lot. New hardwood floors upstairs, beautiful yard with irrigation system & newly redone deck, oversized 2 car garage with loft space above, recently paved driveway, and available immediately! Convenient to 95, RT 2, EB, Pfizer, L&M, Backus, Boston, New York. First floor hardwoods do need refinishing. Private showings start after open houses.
Zillow last checked: 8 hours ago
Listing updated: October 10, 2025 at 03:24pm
Listed by:
The Valentine Team of William Pitt Sotheby's International Realty,
Jeff S. Valentine 860-912-7223,
William Pitt Sotheby's Int'l 860-536-5900
Bought with:
Karen Hanson, REB.0759084
Stonington Realty, LLC
Source: Smart MLS,MLS#: 24120869
Facts & features
Interior
Bedrooms & bathrooms
- Bedrooms: 3
- Bathrooms: 3
- Full bathrooms: 3
Primary bedroom
- Level: Upper
Bedroom
- Level: Upper
Bedroom
- Level: Upper
Dining room
- Level: Main
Great room
- Level: Lower
Kitchen
- Level: Main
Living room
- Level: Main
Office
- Level: Main
Heating
- Hot Water, Oil
Cooling
- Window Unit(s)
Appliances
- Included: Electric Range, Microwave, Refrigerator, Dishwasher, Water Heater
Features
- Windows: Thermopane Windows
- Basement: Full,Heated,Storage Space,Finished,Interior Entry,Liveable Space,Concrete
- Attic: Storage,Pull Down Stairs
- Has fireplace: No
Interior area
- Total structure area: 2,792
- Total interior livable area: 2,792 sqft
- Finished area above ground: 1,986
- Finished area below ground: 806
Property
Parking
- Total spaces: 8
- Parking features: Attached, On Street, Off Street, Driveway, Private, Asphalt
- Attached garage spaces: 2
- Has uncovered spaces: Yes
Features
- Patio & porch: Deck
- Exterior features: Rain Gutters, Lighting, Underground Sprinkler
Lot
- Size: 1.21 Acres
- Features: Subdivided, Few Trees, Dry, Level, Cul-De-Sac, Landscaped
Details
- Parcel number: 2072388
- Zoning: RA-20
Construction
Type & style
- Home type: SingleFamily
- Architectural style: Cape Cod
- Property subtype: Single Family Residence
Materials
- Clapboard, Wood Siding
- Foundation: Concrete Perimeter
- Roof: Asphalt
Condition
- New construction: No
- Year built: 1994
Utilities & green energy
- Sewer: Septic Tank
- Water: Public
- Utilities for property: Underground Utilities
Green energy
- Energy efficient items: Windows
Community & neighborhood
Security
- Security features: Security System
Community
- Community features: Basketball Court, Golf, Medical Facilities, Park, Private School(s), Public Rec Facilities, Shopping/Mall, Tennis Court(s)
Location
- Region: Pawcatuck
- Subdivision: Pawcatuck
Price history
| Date | Event | Price |
|---|---|---|
| 10/10/2025 | Sold | $632,500+1.2%$227/sqft |
Source: | ||
| 10/10/2025 | Pending sale | $625,000$224/sqft |
Source: | ||
| 8/21/2025 | Listed for sale | $625,000+71.2%$224/sqft |
Source: | ||
| 5/15/2015 | Sold | $365,000+711.1%$131/sqft |
Source: Public Record Report a problem | ||
| 4/7/1994 | Sold | $45,000$16/sqft |
Source: Public Record Report a problem | ||
Public tax history
| Year | Property taxes | Tax assessment |
|---|---|---|
| 2024 | $7,420 0% | $389,500 |
| 2023 | $7,421 +18.4% | $389,500 +59.2% |
| 2022 | $6,267 +0.1% | $244,700 +0.2% |
Find assessor info on the county website
Neighborhood: Pawcatuck
Nearby schools
GreatSchools rating
- 6/10West Vine Street SchoolGrades: PK-5Distance: 1.1 mi
- 6/10Stonington Middle SchoolGrades: 6-8Distance: 5.7 mi
- 7/10Stonington High SchoolGrades: 9-12Distance: 2.4 mi
Schools provided by the listing agent
- High: Stonington
Source: Smart MLS. This data may not be complete. We recommend contacting the local school district to confirm school assignments for this home.

Get pre-qualified for a loan
At Zillow Home Loans, we can pre-qualify you in as little as 5 minutes with no impact to your credit score.An equal housing lender. NMLS #10287.
Sell for more on Zillow
Get a free Zillow Showcase℠ listing and you could sell for .
$645,700
2% more+ $12,914
With Zillow Showcase(estimated)
$658,614
