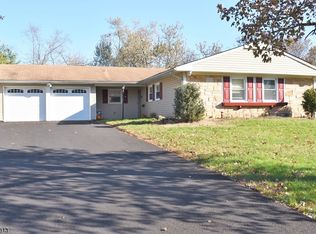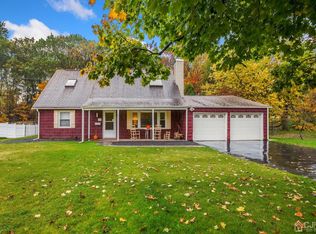
Closed
Street View
$650,000
19 Tunnell Rd, Franklin Twp., NJ 08873
5beds
3baths
--sqft
Single Family Residence
Built in 1969
0.69 Acres Lot
$-- Zestimate®
$--/sqft
$4,227 Estimated rent
Home value
Not available
Estimated sales range
Not available
$4,227/mo
Zestimate® history
Loading...
Owner options
Explore your selling options
What's special
Zillow last checked: February 22, 2026 at 11:15pm
Listing updated: November 11, 2025 at 02:21am
Listed by:
Robert Sago 855-450-0442,
Real
Bought with:
Joanne Hall
Redfin Corporation
Source: GSMLS,MLS#: 3981529
Facts & features
Price history
| Date | Event | Price |
|---|---|---|
| 11/10/2025 | Sold | $650,000 |
Source: | ||
| 10/17/2025 | Pending sale | $650,000 |
Source: | ||
| 9/24/2025 | Price change | $650,000-4.4% |
Source: | ||
| 9/9/2025 | Price change | $680,000-1.3% |
Source: | ||
| 8/15/2025 | Listed for sale | $689,000-1.6% |
Source: | ||
Public tax history
| Year | Property taxes | Tax assessment |
|---|---|---|
| 2025 | $11,633 +15.8% | $665,500 +15.8% |
| 2024 | $10,044 -2.2% | $574,600 +8.5% |
| 2023 | $10,274 +7.1% | $529,600 +11.4% |
Find assessor info on the county website
Neighborhood: 08873
Nearby schools
GreatSchools rating
- 6/10MacAfee Elementary SchoolGrades: PK-5Distance: 0.5 mi
- 4/10Franklin Middle SchoolGrades: 6-8Distance: 1.1 mi
- 3/10Franklin Twp High SchoolGrades: 9-12Distance: 3 mi
Get pre-qualified for a loan
At Zillow Home Loans, we can pre-qualify you in as little as 5 minutes with no impact to your credit score.An equal housing lender. NMLS #10287.
