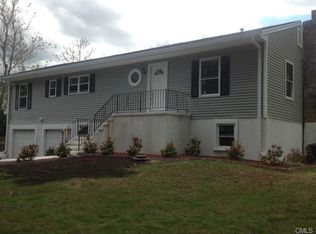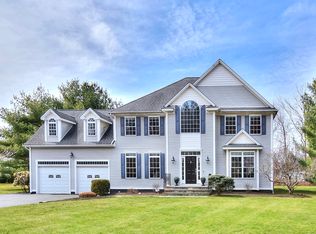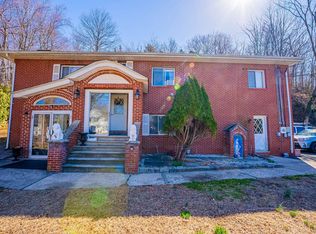Sold for $1,200,000
$1,200,000
19 Twitchgrass Road, Trumbull, CT 06611
4beds
4,757sqft
Single Family Residence
Built in 2004
0.5 Acres Lot
$-- Zestimate®
$252/sqft
$6,023 Estimated rent
Home value
Not available
Estimated sales range
Not available
$6,023/mo
Zestimate® history
Loading...
Owner options
Explore your selling options
What's special
Discover the pinnacle of elegance, comfort, & convenience in this upgraded custom Colonial in the heart of Trumbull. Spanning 4,757 SF, including a finished 1,472 SF basement, this home exudes sophistication & modern living. Boasting 4 spacious bedrooms, 2 full baths, & 2 half baths, this home has been thoughtfully designed to meet every lifestyle need. From the moment you step into the two-story foyer, you'll be captivated by the hardwood floors, exquisite crown molding, & custom finishes throughout. The gourmet kitchen, remodeled under the direction of Bobbie Sue Smart-renowned designer from Property Brothers, Seasons 8 & 9-is a culinary enthusiast's dream. It features stainless steel appliances, newly replaced granite countertops, a raised island w/a bookshelf, a designer backsplash, & custom cabinetry. Adjacent, the family room offers a cozy fireplace, vaulted ceilings, & HW floors. The elegant dining room & tranquil living room ensure every occasion is celebrated in style. The remodeled mudroom & laundry room add practicality. The primary suite is a private retreat, boasting a spa-inspired ensuite w/a Toto Smart Toilet, a Thermasol steam/wellness system, heated flooring, & a custom California Closet. The additional bedrooms also feature hardwood floors & California Closets. Outdoors, the professionally landscaped yard is a haven for recreation & relaxation. A custom half basketball court, patio w/a 400K BTU natural gas fire pit, & private deck offers endless enjoyment. Noteworthy upgrades include: * Whole-home 20kW natural gas generator * Replaced entry doors, including French doors with a transom in the family room * Epoxy-finished garage with a car lift and high-lift door openers * Extended driveway with block trim and aprons * Commercial-grade landscape lighting and irrigation system * Security cameras and an underground dog fence Additional enhancements include a remodeled master bath, hall full bath, and main floor half bath, updated lighting throughout, a new HVAC system (2018), Honeywell smart thermostats, and a hot water heater (2020). This home is a testament to thoughtful upgrades and impeccable maintenance, offering unparalleled luxury in a prime location. With easy access to transportation, shopping, dining, tennis, and a community pool, this is more than a home-it's a lifestyle.
Zillow last checked: 8 hours ago
Listing updated: August 18, 2025 at 05:56am
Listed by:
Kristin Egmont 203-536-2626,
Coldwell Banker Realty 203-227-8424
Bought with:
Akenmisire Musa, RES.0802887
The Agency
Source: Smart MLS,MLS#: 24099061
Facts & features
Interior
Bedrooms & bathrooms
- Bedrooms: 4
- Bathrooms: 4
- Full bathrooms: 2
- 1/2 bathrooms: 2
Primary bedroom
- Features: Bedroom Suite, Full Bath, Stall Shower, Steam/Sauna, Marble Floor, Tile Floor
- Level: Upper
Bedroom
- Features: Remodeled, Hardwood Floor
- Level: Upper
Bedroom
- Features: Remodeled, Hardwood Floor
- Level: Upper
Bedroom
- Features: Remodeled, Hardwood Floor
- Level: Upper
Bathroom
- Features: Remodeled, Tile Floor
- Level: Upper
Bathroom
- Features: Tile Floor
- Level: Lower
Dining room
- Features: Remodeled, Hardwood Floor
- Level: Main
Family room
- Features: Remodeled, Vaulted Ceiling(s), Fireplace, French Doors, Hardwood Floor
- Level: Main
Kitchen
- Features: Granite Counters, Dining Area, Eating Space, French Doors, Kitchen Island, Hardwood Floor
- Level: Main
Living room
- Features: Remodeled, Hardwood Floor
- Level: Main
Rec play room
- Features: Half Bath, Wall/Wall Carpet
- Level: Lower
Heating
- Forced Air, Natural Gas
Cooling
- Central Air
Appliances
- Included: Gas Cooktop, Convection Range, Oven, Refrigerator, Dishwasher, Disposal, Washer, Dryer, Water Heater, Humidifier
- Laundry: Main Level
Features
- Central Vacuum, Open Floorplan, Entrance Foyer
- Doors: French Doors
- Basement: Full,Heated,Sump Pump,Hatchway Access,Cooled,Interior Entry,Partially Finished
- Attic: Storage,Floored,Pull Down Stairs
- Number of fireplaces: 1
Interior area
- Total structure area: 4,757
- Total interior livable area: 4,757 sqft
- Finished area above ground: 3,285
- Finished area below ground: 1,472
Property
Parking
- Total spaces: 2
- Parking features: Attached, Garage Door Opener
- Attached garage spaces: 2
Features
- Patio & porch: Patio
- Exterior features: Outdoor Grill, Rain Gutters, Lighting, Underground Sprinkler
Lot
- Size: 0.50 Acres
- Features: Level, Landscaped
Details
- Additional structures: Shed(s)
- Parcel number: 2463640
- Zoning: A
Construction
Type & style
- Home type: SingleFamily
- Architectural style: Colonial
- Property subtype: Single Family Residence
Materials
- Vinyl Siding
- Foundation: Concrete Perimeter, Slab
- Roof: Asphalt
Condition
- New construction: No
- Year built: 2004
Utilities & green energy
- Sewer: Public Sewer
- Water: Public
- Utilities for property: Underground Utilities
Community & neighborhood
Security
- Security features: Security System
Community
- Community features: Library, Medical Facilities, Park, Playground, Private School(s), Pool, Public Rec Facilities, Tennis Court(s)
Location
- Region: Trumbull
- Subdivision: Trumbull Center
Price history
| Date | Event | Price |
|---|---|---|
| 8/15/2025 | Sold | $1,200,000+9.6%$252/sqft |
Source: | ||
| 6/23/2025 | Pending sale | $1,095,000$230/sqft |
Source: | ||
| 6/4/2025 | Listed for sale | $1,095,000+44.2%$230/sqft |
Source: | ||
| 8/23/2004 | Sold | $759,505$160/sqft |
Source: Public Record Report a problem | ||
Public tax history
| Year | Property taxes | Tax assessment |
|---|---|---|
| 2025 | $18,546 +2.8% | $502,320 |
| 2024 | $18,038 +1.6% | $502,320 |
| 2023 | $17,747 +1.6% | $502,320 |
Find assessor info on the county website
Neighborhood: Trumbull Center
Nearby schools
GreatSchools rating
- 9/10Middlebrook SchoolGrades: K-5Distance: 1.6 mi
- 7/10Madison Middle SchoolGrades: 6-8Distance: 3.5 mi
- 10/10Trumbull High SchoolGrades: 9-12Distance: 1.7 mi
Schools provided by the listing agent
- Elementary: Booth Hill
- Middle: Hillcrest
- High: Trumbull
Source: Smart MLS. This data may not be complete. We recommend contacting the local school district to confirm school assignments for this home.
Get pre-qualified for a loan
At Zillow Home Loans, we can pre-qualify you in as little as 5 minutes with no impact to your credit score.An equal housing lender. NMLS #10287.


